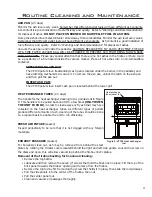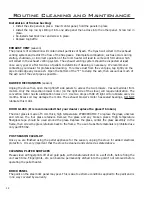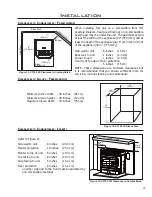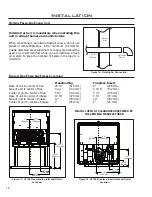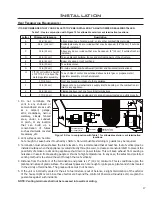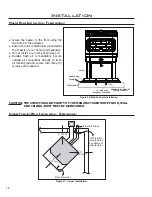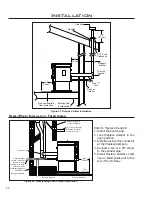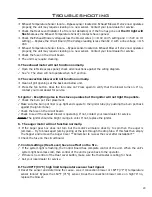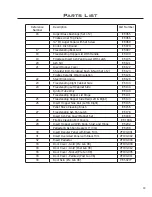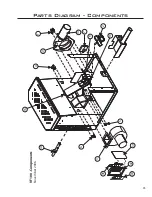
Installation
10. The pipe must extend at least 12” (30 cm) away from the building. If necessary, bring another length
of pipe (PL type) to the outside of the home to connect to the first section. Do not forget to place
high temperature silicone around the pipe that passes through the thimble.
11. Install a vertical pipe, or if all requirements for direct venting are met, install vent termination. The
stainless steel cap termination manufactured by the vent manufacturer is recommended. However,
when the vent terminates several feet above ground level and there are no trees, plants, etc. within
several feet, a 45° elbow can be used as termination. The elbow must be turned down to prevent
rain from entering.
NOTE:
• It is recommended that horizontal through wall installations have 3 to 5 feet (91 to 152 cm) of vertical
pipe in the system to help naturally draft the unit in the event of extreme weather or a power outage.
• Some horizontal through wall installations may require a “T” and 3 to 5 feet (91 to 152 cm) of vertical
pipe outside the building to help draft the unit. This may be required if a proper burn cannot be
maintained, after the stove has been tested and the airflow set. This is due to the back pressure in the
exhaust caused by airflow around the structure.
• Follow vent manufacturer guidelines for installation of venting. High temp Sealent must be used when
connecting vent pipe to the unit’s starter pipe. Improper seals at the vent joints may cause combustion
by-products to leak into the room where installed -
seal as required.
T
HROUGH
W
ALL
W
ITH
V
ERTICAL
R
ISE
AND
H
ORIZONTAL
T
ERMINATION
I
NSTALLATION
- F
REESTANDING
:
A 45° elbow may be used in place of the termination cap (or stainless steel termination hood).
Figure 24 is the recommended installation set up.
Figure 25 is the installation to use if there is a concrete or retaining wall in line with exhaust vent on
a pellet stove. The termination must be 12” (30 cm) from the outside wall and 12” (30 cm) above the
ground.
Wall framing
Wall thimble
Termination cap
Vertical section
of vent pipe
Horizontal frame
for thimble
Clean out tee
90° elbow
Concrete Wall
Wall framing
Wall thimble
Termination cap
Vertical section
of vent pipe
Horizontal frame
for thimble
Clean out tee
90° elbow
Wall strap
Figure 24: Venting horizontally with rise.
Figure 25: Venting with concrete wall behind unit .
20
Summary of Contents for VF 100A
Page 35: ...35 Parts Diagram Components...
Page 36: ...Parts Diagram Steel 36...






