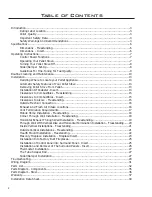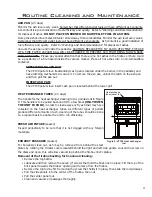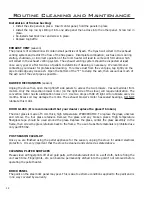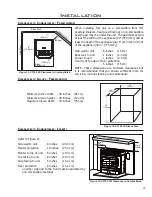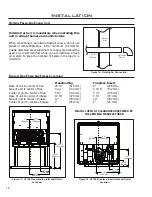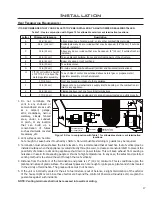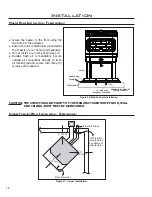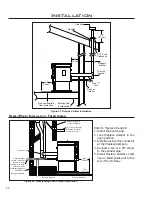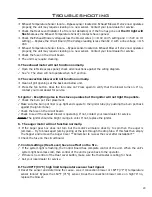
Outside fresh air is mandatory when installing this
unit in airtight homes and mobile homes.
When connecting to an outside fresh air source, do not use
plastic or combustible pipe. A 15⁄8” minimum (42 mm) ID
(inside diameter) steel, aluminum or copper pipe should be
used. It is recommended, when you are installing a fresh
air system, to keep the number of bends in the pipe to a
minimum.
Installation
O
UTSIDE
F
RESH
-A
IR
C
ONNECTION
:
�
�
�
�
� ��
��� ���
��������
�����
�������
����
Figure 16: Outside Air Connection.
E
XHAUST
A
ND
F
RESH
A
IR
I
NTAKE
L
OCATIONS
:
Freestanding
Fireplace Insert
Base of unit to center of flue
20 1⁄4”
(515 mm)
9”
(228 mm)
Side of unit to center of flue
5
3
/
16
”
(132 mm)
5 3/16”
(132 mm)
Center of unit to center of flue
5 3⁄4”
(146 mm)
5 3⁄4”
(146 mm)
Base of unit to center of intake
14 5⁄8”
(372 mm)
3 3⁄8”
(74 mm)
Side of unit to center of intake
12”
(304 mm)
12”
(304 mm)
Center of unit to center of intake
1”
(25 mm)
1”
(25 mm)
20
1
/
4
"
(515 mm)
14
5
/
8
"
(372 mm)
5
3
/
16
"
(132 mm)
12"
(304 mm)
5
3
/
4
"
(146 mm)
1"
(25 mm)
9"
(228 mm)
3
3
/
8
"
(86 mm)
5
3
/
16
"
(132 mm)
12"
(304 mm)
5
3
/
4
"
(146 mm)
1"
(25 mm)
Figure 17: VF100 Freestanding Inlet and Outlet
Location.
Figure 18: VF100 Fireplace Insert Inlet and Outlet
Location.
INSTALL VENT AT CLEARANCES SPECIFIED BY
THE VENTING MANUFACTURER
16
Summary of Contents for VF 100A
Page 35: ...35 Parts Diagram Components...
Page 36: ...Parts Diagram Steel 36...

