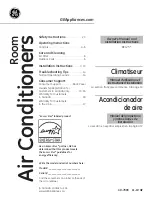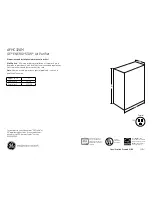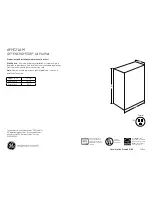
&
It is essential to ensure that pro-
ducts of combustion discharging
from the terminal cannot re-enter
the building or any other adjacent
building, through ventilators, win-
dows, doors, other sources of nat-
ural air infiltration or forced
ventilation / air conditioning.
&
The minimum acceptable dimen-
sions from the terminal to obstruc-
tions and ventilation openings are
specified in on page 16(BS 5440
Part 1).
&
If the terminal discharges into a
pathway or passageway check that
combustion products will not cause
nuisance and that the terminal will
not obstruct the passageway.
&
Where the lowest part of the term-
inal is fitted less than 2 m above
ground, above a balcony or above a
flat roof to which people have
access, the terminal must be pro-
tected by a purpose designed
guard. (Available as an optional
extra).
&
Where the terminal is fitted within
850 mm of a plastic or painted gut-
ter, or 450 mm of painted eaves, an
aluminium shield, at least 750 mm
long, must be fitted to the underside
of the painted surface.
&
The air inlet / flue outlet duct must
not be closer than 25 mm to com-
bustible material.
&
Due to the high efficiency of the boi-
ler the terminal may emit a plume of
vapour. This is normal but positions
where this would cause a nuisance
should be avoided.
Ventilation Requirements
Detailed recommendations for air
supply are given in BS 5440:2. The
following notes are for general gui-
dance.
&
It is not necessary to have a pur-
pose provided air vent in the room
or internal space in which the appli-
ance is installed.
&
If the boiler is to be installed in a
cupboard or compartment, no per-
manent air vents are required for
cooling purposes in the cupboard or
compartment, however, it is essen-
tial to ensure that the minimum
clearances stated in page 9 are
maintained.
Installation Requirements
(cont.)
20
Preparing for installation
58
62
670
GB
















































