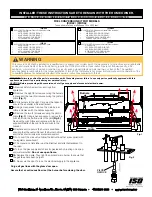
FP15 & FP15A Waterloo - Installation and Operation Manual
41
6.3.5.4
Option #4 - Installation raised between 8" and 12" from floor
•
A 1.00 R value for the hearth extension is required. The non-combustible hearth extension floor area
must extend at least 20" (508 mm)
(B)
in front of the hearth.
•
The upper and lower angle, for the full width of the floor protection, must be protected 2" horizontally
and 2
"
vertically (
E
) by a bent and continuous piece of sheet metal (not included). Apart from these two
corners, the sheet metal does not have to cover the rest of the wall between the base of the fireplace
and the floor.
•
An 84" clearance between the fireplace base and the ceiling
(A)
must be respected.
MINIMUM MEASUREMENTS
A
84" (2134 mm)
B
20" (508 mm)
C
Between 8" and 12
"
E
2" (51 mm)
Summary of Contents for Waterloo FP15
Page 10: ...10 FP15 FP15A Waterloo Installation and Operation Manual 2 3 Measurements FP15 ...
Page 11: ...FP15 FP15A Waterloo Installation and Operation Manual 11 ...
Page 12: ...12 FP15 FP15A Waterloo Installation and Operation Manual 2 4 Measurements FP15A ...
Page 13: ...FP15 FP15A Waterloo Installation and Operation Manual 13 ...
Page 77: ...FP15 FP15A Waterloo Installation and Operation Manual 77 ...
Page 87: ...NOTES ...
Page 88: ...88 FP15 FP15A Waterloo Installation and Operation Manual ...
Page 89: ......
















































