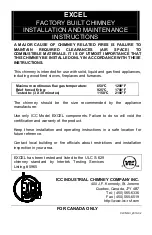
FP15 & FP15A Waterloo - Installation and Operation Manual
37
CLEARANCES*
A
6" (152 mm) max
B
8" (203 mm) min
C
24" (610 mm) min
*Measurements are from the
door opening.
Side Mantle
Wall in front of fireplace
: 48"
Ceiling
: 84" (2.13 m) measured from the base of the fireplace.
Fireplace enclosure
:
Back:
0"
Sides:
0"
Floor (under the fireplace)
: 0"
Chimney
: 2" (50 mm)
6.3.5
Hearth extension construction options
The WATERLOO may be installed directly on the floor or on a raised combustible or non-combustible base.
Installation can be done using one of the following options:
Option Installation type
R factor
required
Non combustible floor
protection lenght
#1
Directly on the floor
Yes (2.00)
32
"
(813 mm)
#2
Installation raised less than 8
"
from floor
Yes (2.00)
32
"
(813 mm)
#3
Installation on a more than 8"raised base
Yes (2.00)
16
"
(406 mm)
#4
Installation raised between 8" and 12" from floor
Yes (1.00)
20
"
(508 mm)
#5
Installation raised more than 12" from floor
No
16
"
(406 mm)
Summary of Contents for Waterloo FP15
Page 10: ...10 FP15 FP15A Waterloo Installation and Operation Manual 2 3 Measurements FP15 ...
Page 11: ...FP15 FP15A Waterloo Installation and Operation Manual 11 ...
Page 12: ...12 FP15 FP15A Waterloo Installation and Operation Manual 2 4 Measurements FP15A ...
Page 13: ...FP15 FP15A Waterloo Installation and Operation Manual 13 ...
Page 77: ...FP15 FP15A Waterloo Installation and Operation Manual 77 ...
Page 87: ...NOTES ...
Page 88: ...88 FP15 FP15A Waterloo Installation and Operation Manual ...
Page 89: ......
















































