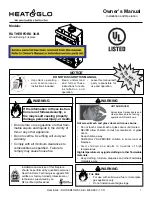
INSTALLER:
Leave this manual with the appliance.
CONSUMER:
Retain this manual for future reference.
MODEL
L48 (FG00001)
DIRECT VENT
ZERO CLEARANCE
GAS FIREPLACE HEATER
MULTIFUNCTION REMOTE (MF)
INSTALLATION INSTRUCTIONS
AND OWNER’S MANUAL
WARNING
If not installed, operated and maintained
in accordance with the manufacturer’s
instructions, this product could expose
you to substances in fuel or from fuel
combustion which can cause death or
serious illness.
This appliance may be installed in
an aftermarket, permanently located,
manufactured home (USA only) or mobile
home, where not prohibited by local
codes.
This appliance is only for use with the
type of gas indicated on the rating plate.
This appliance is not convertible for use
with other gases, unless a certified kit is
used.
WARNING
FIRE OR EXPLOSION HAZARD
Failure to follow safety warnings
exactly could result in serious injury,
death or property damage.
−
Do not store or use gasoline or other
flammable vapors and liquids in the
vicinity of this or any other appliance.
−
WHAT TO DO IF YOU SMELL GAS
• Do not try to light any appliance.
• Do not touch any electrical switch;
do not use any phone in your
building.
• Leave the building immediately.
• Immediately call your gas supplier
from a neighbor’s phone. Follow
the gas supplier’s instructions.
• If you cannot reach your gas
supplier, call the fire department.
−
Installation and service must be
performed by a qualified installer,
service agency or the gas supplier.
DANGER
HOT GLASS
WILL
CAUSE BURNS.
DO NOT TOUCH
GLASS
UNTIL COOLED.
NEVER
ALLOW CHILDREN
TO TOUCH GLASS.
A barrier designed to reduce the risk of burns from
the hot viewing glass is provided with this appliance
and shall be installed for the protection of children
and other at-risk individuals.
NOTE : Barrier required, may be sold separately.
We suggest that our gas
hearth products be installed
and serviced by professionals
who are certified in the U.S.
by the National Fireplace
Institute (NFI) as NFI Gas
Specialist.
WARNING This product can
expose you to chemicals
including carbon monoxide,
which is known to the State of
California to cause cancer, birth
defects or other reproductive
harm. For more information go to
46139A
2019-11-26
Printed in Canada
ENGLISH


































