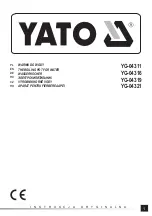
10
VENTILATION & COMBUSTION AIR
shall be provided. Ducts may be used to convey
make-up air from the outdoors and shall have
the same cross-sectional area of the openings
to which they are connected.
3. When air for combustion and room ventilation
is from inside buildings, the confined space
shall be provided with two permanent openings,
one starting 12 inches from the top and one 12
inches from the bottom of the enclosed space.
Each opening shall have a minimum free area
of 1 square inch per one thousand (1,000) BTU
per hour of the total input rating of all appliances
in the enclosed space, but must not be less
than one hundred (100) square inches. These
openings must freely communicate with the
interior areas having adequate infiltration from
the outside. See
figure #4
.
4. When the boiler is installed in a confined space
and all air is provided from the outdoors, the
confined space shall be provided with two
permanent openings, one commencing within
12 inches from the top and one commencing
12 inches from the bottom of the enclosure.
The openings shall communicate directly, or
by ducts, with the outdoors or spaces (crawl
or attic) that freely communicate with the out-
doors. One of the following methods must be
used to provide adequate air for ventilation and
combustion.
A. When directly communicating with the out-
doors, each opening shall have a minimum
free area of 1 square inch per 4,000 BTU
per hour of total input rating of all equipment
in the enclosure. See
figure #3
.
coMBusTion air supplied
froM ouTside The Building
figure #3
Summary of Contents for SFM24150W
Page 2: ......











































