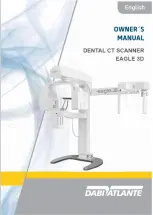Summary of Contents for 180-250-300
Page 18: ...T T T TOTEM 2 OTEM 2 OTEM 2 OTEM 2 18 2 7 Le montage du plateau 1 2 3...
Page 22: ...T T T TOTEM 2 OTEM 2 OTEM 2 OTEM 2 22 1 2 3...
Page 26: ...T T T TOTEM 2 OTEM 2 OTEM 2 OTEM 2 26 1M maxi...
Page 49: ...T T T TOTEM 2 OTEM 2 OTEM 2 OTEM 2 18 2 7 Fitting the work surface 1 2 3...
Page 53: ...T T T TOTEM 2 OTEM 2 OTEM 2 OTEM 2 22 1 2...
Page 54: ...T T T TOTEM 2 OTEM 2 OTEM 2 OTEM 2 23 3...












































