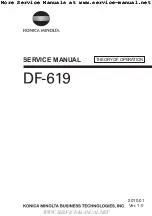
T
T
T
TOTEM 2
OTEM 2
OTEM 2
OTEM 2
16
2-5-3: Overall dimensions of scaffolding with stabilizers
Fit the stabilizers as per the following diagrams:
Standard assembly
Assembly along a wall
Scaffolding up to 6m high:
Long (m)
Lat (m)
α°
TOTEM 180
4.53
3.80
132°
TOTEM 250
5.53
3.80
132°
TOTEM 300
5.73
3.80
132°
Scaffolding up to 7-8m high:
Long (m)
Lat (m)
α°
TOTEM 180
4.96
5.25
125°
TOTEM 250
5.66
5.25
125°
TOTEM 300
6.16
5.25
125°
Scaffolding with integrated skirting boards:
Long (m)
Lat (m)
α°
TOTEM 180 6m
4.12
4.12
125°
TOTEM 250 6m
4.82
4.12
125°
TOTEM 300 5m
5.32
4.12
125°
TOTEM 300 6m
4.09
4.68
105°
TOTEM 300 7-8m
4.46
6.04
105°
To put the stabilizers under tension, unscrew the butterfly nut at the connection between the two sections of the stabilizer,
then push the “horizontal” section gently to make the connection slide downwards, and then retighten the nut.
TOTEM
α’
Lat
Long
TOTEM
α’
Long
90°
Summary of Contents for 180-250-300
Page 18: ...T T T TOTEM 2 OTEM 2 OTEM 2 OTEM 2 18 2 7 Le montage du plateau 1 2 3...
Page 22: ...T T T TOTEM 2 OTEM 2 OTEM 2 OTEM 2 22 1 2 3...
Page 26: ...T T T TOTEM 2 OTEM 2 OTEM 2 OTEM 2 26 1M maxi...
Page 49: ...T T T TOTEM 2 OTEM 2 OTEM 2 OTEM 2 18 2 7 Fitting the work surface 1 2 3...
Page 53: ...T T T TOTEM 2 OTEM 2 OTEM 2 OTEM 2 22 1 2...
Page 54: ...T T T TOTEM 2 OTEM 2 OTEM 2 OTEM 2 23 3...
















































