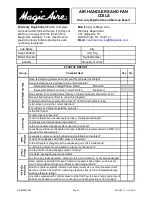
4.2.1 Requirements for indoor installation
Installation room
Air handling units designed for indoor installation have
to be installed in a room that meets the following
requirements:
The room has been designed in compliance with the
applicable building regulations and is suitable for the
technical systems to be installed. National standards
for plant rooms may also apply.
The installation room has to be
–
clean
–
dry
–
free from conductive dust particles
–
free from strong electromagnetic fields
–
free from aggressive atmospheres
–
free from frost
–
fitted with a functioning drainage system
There is sufficient clearance for installing, operating,
servicing, and repairing the AHU and all its parts.
–
The maintenance access has to be at least as
deep as the unit.
–
The maintenance access must be wide enough
so that all inspection access doors can be
opened with an opening angle of 90°.
The structure on which the air handling unit is to be
installed must be suitable for the weight and have a
level surface (see the order-specific data sheet for
the air handling unit).
Do not use the air handling unit as a structural ele-
ment or as a roof for a building.
Do not use the air handling unit in potentially explo-
sive atmospheres.
Escaping water
NOTICE!
Risk of damage to property from escaping water!
If the water system is not tight, water may escape
and cause considerable damage to property.
–
Ensure that liquids are channelled away and to a
collection device.
Installation room foundation
The installation room foundation must fulfil the following
requirements:
It is horizontal, flat and robust, made of concrete;
alternatively, a supporting structure made of steel
may be used.
The frequency of the supporting structure, particu-
larly of a steel structure, is sufficiently different from
the excitation frequency of movable components,
such as fans, motors, pumps or refrigerant con-
densers.
For air handling units with a condensate drain, the
supporting structure is at least as high as the drain
Chapter 5.3 ‘Sizing and connecting the
If additionally structure-borne noise is to be attenu-
ated (e.g. by rubber or elastomer sheets underneath
the air handling unit), be sure to exactly align all
AHU casing units (check for door closure, properly
sealed joints).
4.2.2 Requirements for outdoor installa-
tion
Installation location
For outdoor installation please note:
Do not use the air handling unit in potentially explo-
sive atmospheres.
The installation location has to be
–
free from conductive dust particles
–
free from strong electromagnetic fields
–
free from aggressive atmospheres
–
fitted with a functioning drainage system
The structure on which the air handling unit is to be
installed must be suitable for the weight and have a
level surface (see the order-specific data sheet for
the air handling unit).
There is sufficient clearance for installing, operating,
servicing, and repairing the AHU and all its parts.
The maintenance access has to be at least as deep
as the unit.
Make sure that the installation location meets local
regulations to prevent the fall of people, and of tools
and other objects.
Use suitable fall arrest equipment.
Prevent unauthorised individuals from accessing
AHU casing units.
Make sure that authorised individuals can access
AHU casing units safely.
Keep the structural properties in mind and make
sure the maximum roof load is not exceeded; do not
neglect the effects of weather on the unit (rain,
snow, wind, sun etc.).
Only a skilled qualified professional must connect
the air handling unit to an external switch cabinet
and prevent the cables from the effects of weather
(rain, snow, wind, sun etc.).
All operating fluid pipes and hoses and the AHU
components to which they are connected must be
frost-proof.
Do not use the air handling unit as a structural ele-
ment or as a roof for a building.
Setup and assembly
Requirements for the installation location > Requirements for outdoor installation
Air handling unit X-CUBE
21






































