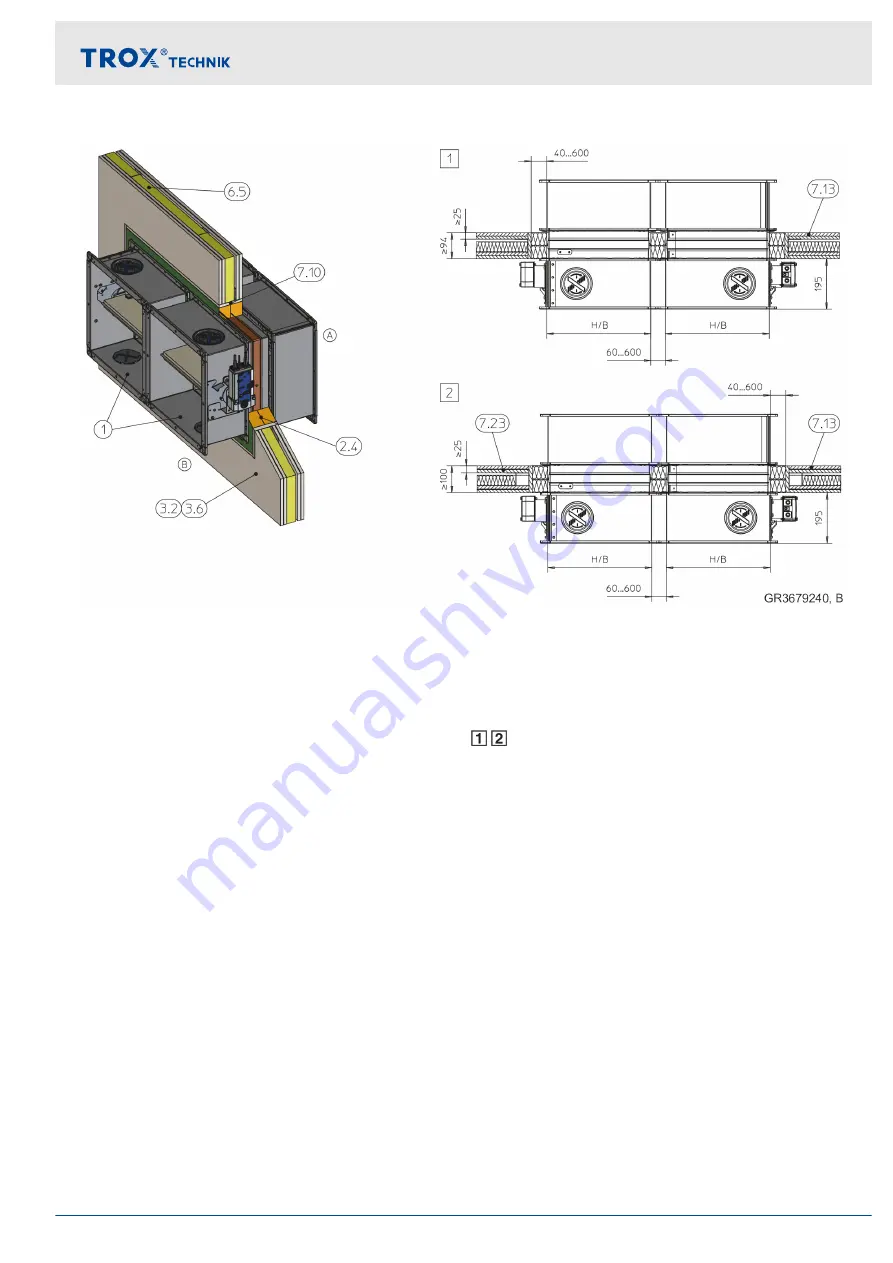
Fig. 33: Dry mortarless installation into a lightweight partition wall, with a fire batt, flange to flange, illustration shows
side by side installation (applies also to installation of dampers on top of each other)
1
FKA2-EU
2.4
Coated board system
3.2
Lightweight partition wall with metal support struc-
ture, cladding on both sides
3.6
Compartment wall with metal support structure,
cladding on both sides
6.5
Mineral wool (depending on wall construction)
7.10
Trim panels
7.13
Cladding
7.23
Sheet steel insert depending on wall manufac-
turer
Up to EI 90 S
Additional requirements: dry mortarless installation into lightweight partition walls, with fire batt
Lightweight partition wall
Casing length L = 305 or 500 mm
Fire batt systems, installation details, distances / dimensions, see
f
Suspension and fixing, see
Installation
Lightweight partition walls and compartment walls with metal support structure > Dry mortarless installation
with fire batt
Fire damper Type FKA2-EU
49
















































