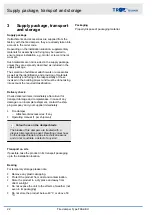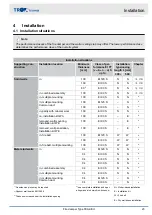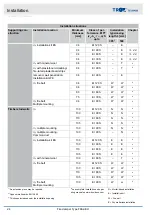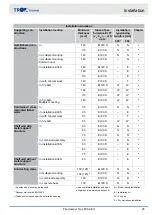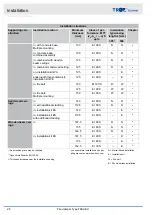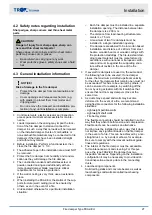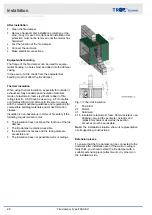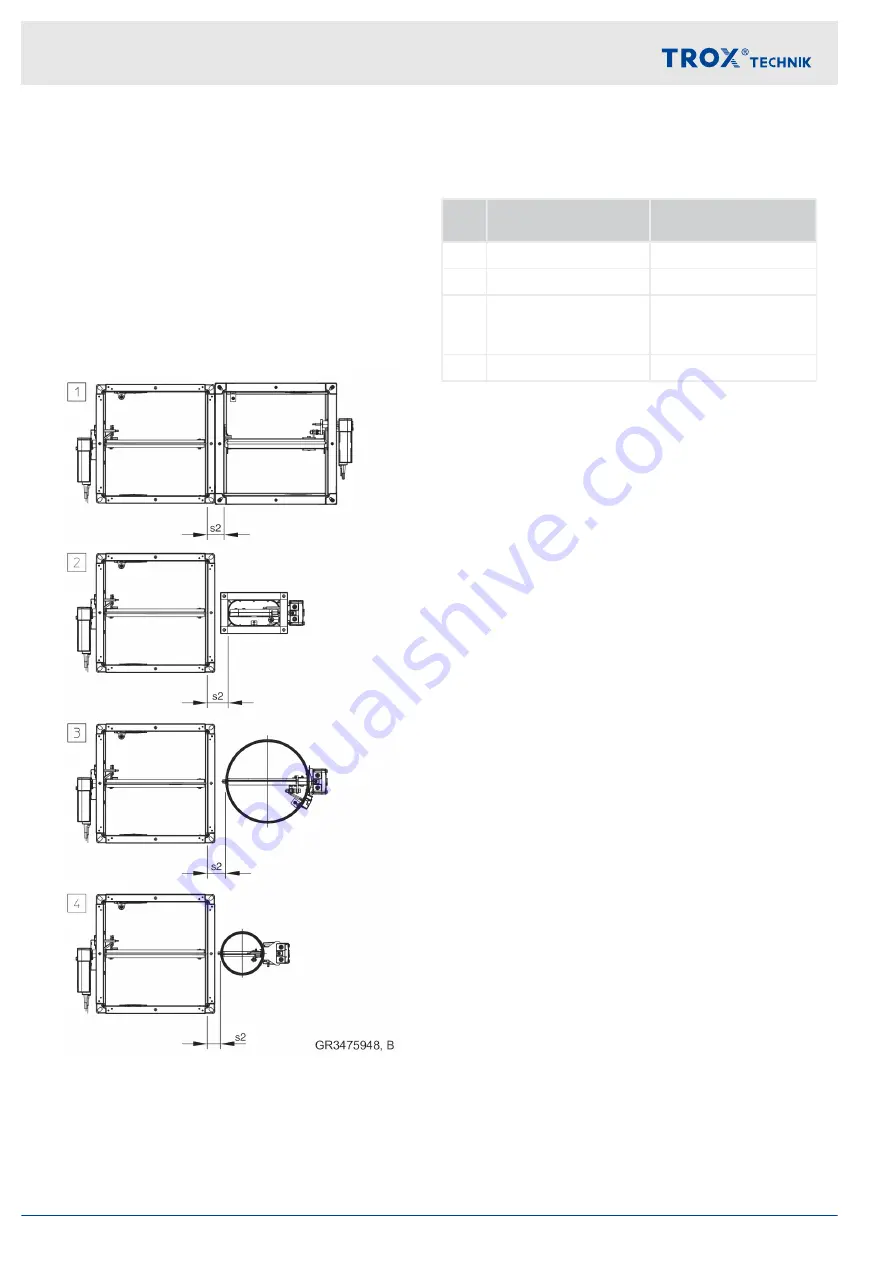
Solid walls
Solid walls or compartment walls made of, for
example, concrete, aerated concrete, masonry, or
solid gypsum wallboards according to EN 12859
(without open spaces), gross density
≥
350 kg/m³.
Wall thickness W
≥
100 mm, solid gypsum wall-
boards W
≥
80 mm.
Provide each installation opening and core drilled
holes according to the local and structural conditions
and with regard to the dimensions of the fire
damper.
Fig. 21: Distance from the FKA2-EU to other TROX fire
dampers in mortar-based installation
Distance between different TROX fire dampers in
mortar-based installation in solid walls (one installa-
tion opening)
Item
no.
Damper combination
up to EI 90 S
s2 [mm]
1
FKA2-EU – FK-EU
65 – 225
2
FKA2-EU – FKS-EU
80 – 150
3
FKA2-EU – FKR-EU
70 – 120 (80 – 120
with
flange construction)
4
FKA2-EU – FKRS-EU
50 – 225
Lightweight partition walls with metal support struc-
ture
Lightweight partition walls, safety partition walls or
walls to provide radiation protection, with metal sup-
port structure or steel support structure (box sec-
tions), with European classification to EN 13501-2 or
equivalent national classification.
Cladding on both sides made of gypsum bonded or
cement bonded panel materials, fibre-reinforced
gypsum or fire-rated calcium silicate boards.
Wall thickness W
≥
94 mm, for compartment walls
or safety partition walls W
≥
100 mm.
Distance between metal support structures
≤
625 mm; distance between metal support struc-
tures in compartment walls
≤
312.5 mm.
Compartment walls and safety partition walls may
be provided with sheet steel inserts and may require
less space between the metal studs.
Create an installation opening with trimmers (studs
and noggings).
If necessary, provide trim panels and screw-fix them
to the support structure
Additional layers of cladding (if stated in the usability
certificate for the wall) and double stud construc-
tions are approved.
Connect the metal sections near the installation
opening according to the installation details in this
manual.
If reinforcing boards are required, they must be
screwed to the metal support structure at intervals of
approx. 100 mm.
Installation only permitted in non-load-bearing walls
(load-bearing wall constructions on request).
Installation
General installation information
Fire damper Type FKA2-EU
36

