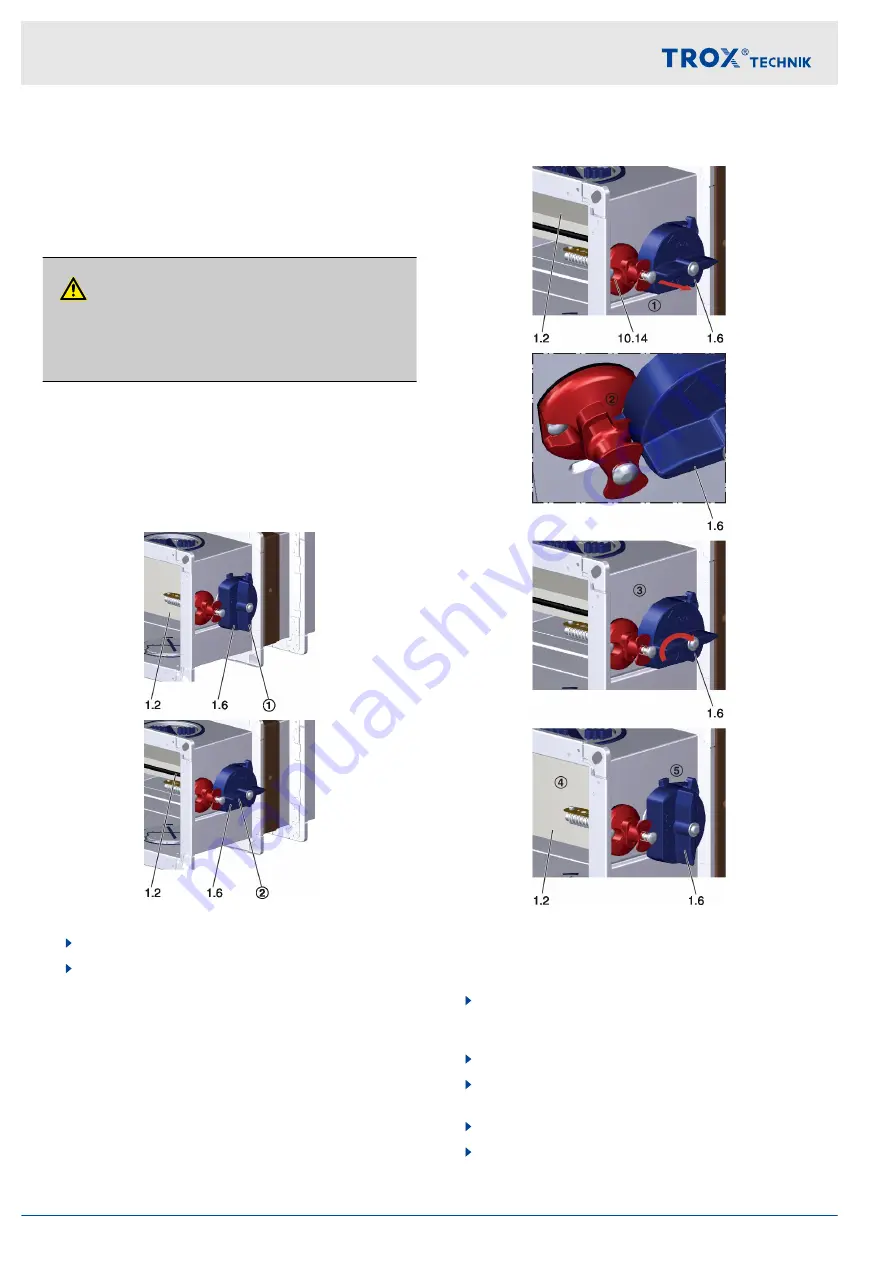
6
Functional test
General
During operation at normal temperatures, the damper
blade is open. A functional test involves closing the
damper blade and opening it again.
CAUTION!
Danger of injury when reaching into the fire damper
while the damper blade is moving. Do not reach into
the fire damper while actuating the release mecha-
nism.
6.1 Fire damper with fusible link
6.1.1 Fusible link – size 1
damper blade position indicator
The position of the damper blade (1.2) is indicated by
the position of the handle (1.6).
Fig. 41: damper blade position indicator
1.
Damper blade (1.2) is closed.
2.
Damper blade (1.2) is open.
Close the damper blade
Fig. 42: Close the damper blade
Requirement
Fire damper is open.
1.
Pull the knob of the thermal release mechanism
(10.14) forwards in the direction of the arrow to
release
2.
the handle (1.6).
3.
The handle (1.6) swivels automatically in the
direction of the arrow.
4.
The damper blade (1.2) is closed and
5.
the handle (1.6) shows that the damper blade
(1.2) is closed.
Functional test
Fire damper with fusible link > Fusible link – size 1
Fire damper Type FKA2-EU
56









































