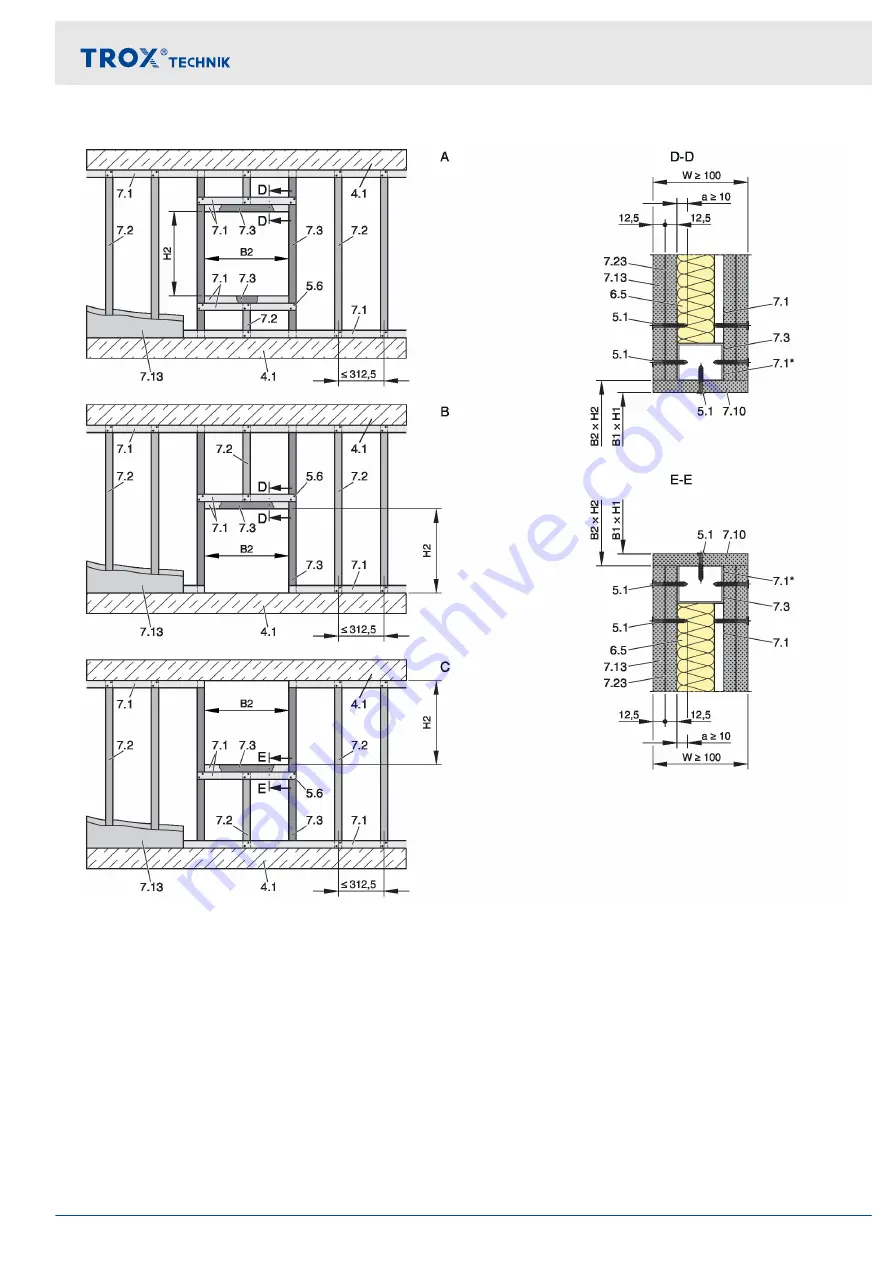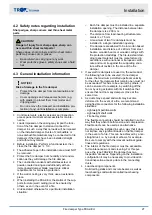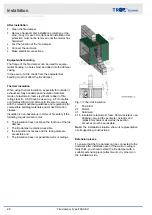
Fig. 26: Compartment wall with metal support structure and cladding on both sides
A
Lightweight partition wall with metal support
structure or steel support structure / compart-
ment wall / safety partition wall
B
Lightweight partition wall with metal support
structure or steel support structure / compart-
ment wall / safety partition wall, installation near
the floor
C
Lightweight partition wall with metal support
structure or steel support structure / compart-
ment wall / safety partition wall, installation near
the ceiling
4.1
Solid ceiling slab / solid floor
5.1
Dry wall screw
5.6
Screw or steel rivet
6.5
Mineral wool (depending on wall construction)
7.1
UW section
7.2
CW section
7.3
UA section
7.10
Trim panels according to installation details
7.13
Cladding
7.23
Sheet steel insert depending on wall manu-
facturer (if any)
B1
×
H1
Installation opening
B2
×
H2
Opening in the metal support structure
(without trim panels: B2 = B1, H2 = H1)
*
Closed side of metal section must face the
installation opening
#
Arrangement variable
Installation
Lightweight partition walls and compartment walls with metal support structure
Fire damper Type FKA2-EU
41
















































