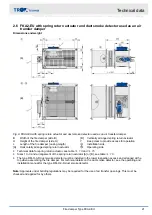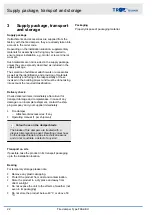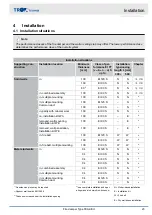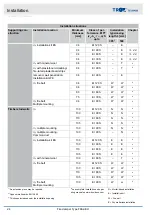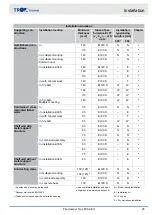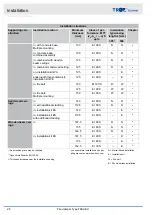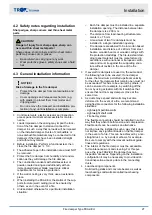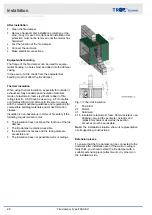
Fire batt systems
The following fire batt systems are acceptable (fire batt
systems have to be provided by others). As for mineral
wool slabs, all slabs that are part of the system and
have been approved by the manufacturer may be used.
Promat
®
Ablative coating Promastop
®
-CC
Ablative coating Promastop
®
-I
Ablative coating Intumex-CSP
Ablative coating Intumex-AC
Hilti
Ablative coating CFS-CT
Ablative coating CP 673
Fire-resistant sealant CFS-S ACR
HENSEL
Ablative coating HENSOMASTIK
®
5 KS Farbe
Fire-resistant sealant
HENSOMASTIK
®
5 KS Spachtel
SVT
Ablative coating
PYRO-SAFE FLAMMOTECT-A Farbe
Fire-resistant sealant
PYRO-SAFE FLAMMOTECT-A Spachtel
OBO Bettermann
Ablative coating PYROCOAT
®
ASX Farbe
Fire-resistant sealant PYROCOAT
®
ASX Spachtel
Würth
Ablative coating Würth Ablationsbeschichtung I
('Ablation coating I')
AGI
Ablative coating
PYRO-SAFE Flammotect Combi S90
Fire-resistant sealant AGI Flammotect COMBI S90
Fire batt system
B max.
[mm]
H max.
[mm]
Promat
®
≤
3750
≤
1840
Hilti
≤
3000
≤
2115
Hensel
≤
1900
≤
1400
Fire batt system
B max.
[mm]
H max.
[mm]
SVT
OBO Bettermann
Würth
AGI
Fig. 20: Fire batt – installation in solid walls and ceiling
slabs, lightweight partition, timber stud wall, half-tim-
bered construction and solid wood walls
E Installation area
Dimensions and distances for fire batt systems for
wall installation
Damper combination
up to EI 90 S
s1 min.
[mm]
s1 max.
[mm]
FKA2-EU
40
600
Requirements for wall and ceiling systems
FKA2-EU fire dampers may be installed in wall and
ceiling systems if these walls and ceilings have been
erected in compliance with the relevant regulations and
according to the manufacturers' instructions, and if the
information on the respective installation situation
applies and the following requirements are met.
Provide any installation openings according to the
installation details in this manual.
Installation
General installation information
Fire damper Type FKA2-EU
35

