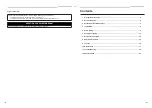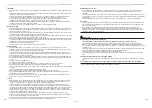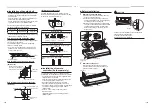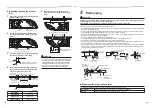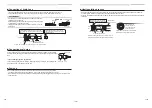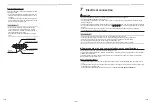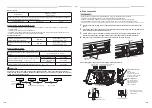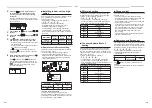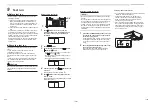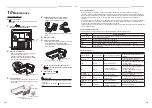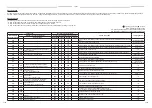
87
170
320
176
205
98
158
244
218
690
102
132
192
235
270
351
353
125
87
33
191
40
145
48
66
109
33 85
A
– 6 –
250 or more
250 or more
Approx. 8 m
Left drain pipe connecting port
Refrigerant pipe (Gas side ØD)
B (Hanging position)
Refrigerant pipe (Liquid side ØC)
Power supply wire take-in port
(knockout hole Ø40)
Signal receiving unit mounting section
500 or more
■
Installation space
Reserve suf
fi
cient space required for installation or service work.
■
Ceiling height
■
External dimensions
■
In case of wireless type
If height of ceiling exceeds 3.5 m, hot air becomes dif
fi
cult to reach the
fl
oor surface, and then the change of setup
of high ceiling is necessary.
For the change method of high ceiling, refer to the application control, “Installing indoor unit on high ceiling” in this
Manual.
▼
Height list of ceiling possible to be installed
The lighting time of the
fi
lter sign (noti
fi
cation of
fi
lter cleaning) on the remote controller can be changed according
to installation conditions.
When it is dif
fi
cult to obtain satisfactory heating due to location place of the indoor unit or the structure of the room,
the detection temperature of heating can be raised.
For change the setup time, refer to the application control, “Filter sign setting” and “To secure better effect of
heating” in this Manual.
Decide the position which remote controller is operated and the installation place.
And then refer to the Installation Manual of the wireless remote controller kit sold separately.
(The signal of the wireless type remote controller can be received within approx. 8 m. This distance is a criterion
and varies a little according to capacity of the battery)
• To prevent malfunction, select a place where is not affected by a
fl
uorescent lamp or direct sunlight.
• Two wireless-type indoor units can be set in a room.
4
Installation
Model MMC-
Possible installed ceiling height
AP015 to AP027
Up to 4.0 m
AP036 to AP056
Up to 4.3 m
Model MMC-
AP015 to AP027
AP036 to AP056
SET DATA
Standard (Factory default)
Up to 3.5 m
Up to 3.5 m
0000
High ceiling (1)
Up to 4.0 m
Up to 4.3 m
0003
11-EN
12-EN
(Unit: mm)
Drain pipe connecting port
Remote controller wire take-in port
Remote controller wire take-in
port (Knockout hole)
(Hanging position)
Upper pipe draw-out port (knockout hole)
Power supply wire take-in port
(knockout hole Ø40)
Left drain pipe draw-out port
(knockout hole)
Model MMC-
A
B
C
D
AP015, AP018
952
906 Ø6.4 Ø12.7
AP024, AP027
1269 1223
Ø9.5 Ø15.9
AP036 to AP056
1586 1540
(Unit: mm)
CAUTION
Strictly comply with the following rules to prevent damage of the indoor units and human injury.
• Do not put a heavy article on the indoor unit or let a person get on it. (Even units are packaged)
• Carry in the indoor unit as it is packaged if possible. If carrying in the indoor unit unpacked by necessity, use buffering
cloth or other material to not damage the unit.
• Carry the package by two or more persons, and do not bundle it with plastic band at positions other than speci
fi
ed.
• To install vibration isolation material to hanging bolts, con
fi
rm that it does not increase the unit vibration.
Summary of Contents for MMC-AP0157HP-E (TR)
Page 26: ...1114652499 ...


