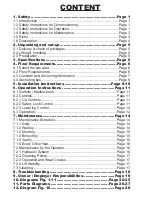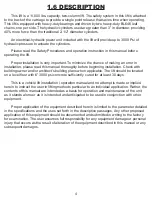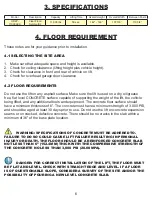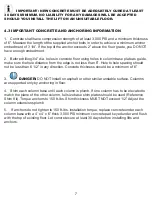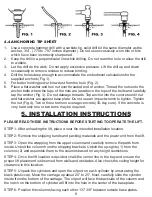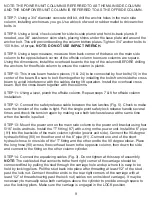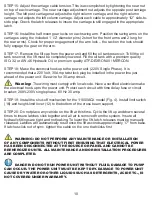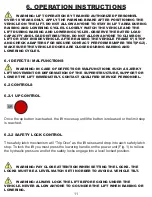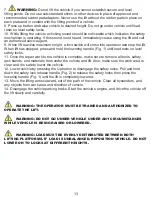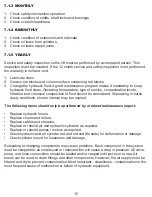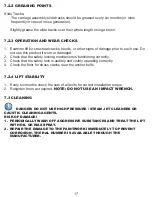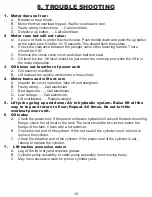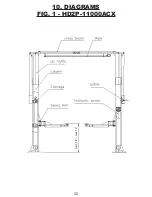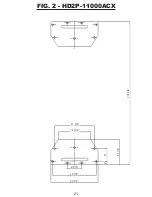
6
3. SPECIFICATIONS
Model
Description
Capacity
Lifting Time
Overall Height
Overall Width
Between Posts
HD2P-
11000ACX
Clear Floor/
Symmetric
11,000 lbs
50 sec.
142” - 146”
137 3/8”
110 3/4”
4. FLOOR REQUIREMENT
These notes are for your guidance prior to installation
4.1 SELECTING THE SITE AREA
1. Make sure that adequate space and height is available.
2. Check for ceiling clearance (lifting height plus vehicle height).
3. Check for clearance in front and rear of vehicle on lift.
4. Check for overhead garage door clearance.
4.2 FLOOR REQUIREMENTS
Do not use the lift on any asphalt surface. Make sure the lift is used on a dry, oil/grease
free, flat level CONCRETE surface capable of supporting the weight of the lift, the vehicle
being lifted, and any additional tools and equipment. The concrete floor surface should
have a minimum thickness of 6”. The concrete must have a minimum strength of 3,000 PSI,
and should be aged at least 30 days prior to use. Do not use the lift on concrete expansion
seams or on cracked, defective concrete. There should be no cracks in the slab within a
minimum of 36” of the base plate location.
WARNING: SPECIFICATIONS OF CONCRETE MUST BE ADHERED TO.
FAILURE TO DO SO COULD CAUSE LIFT FAILURE RESULTING IN PERSONAL
INJURY OR DEATH. THE FLOOR SHOULD BE A REINFORCED CONCRETE SLAB
NOT LESS THAN 6” (152.4MM) THICK WITH THE COMPRESSIVE STRENGTH OF
THE CONCRETE NO LESS THAN 3,000 PSI (20.68MPA).
DANGER: FOR CORRECT INSTALLATION OF THE LIFT, THE FLOOR MUST
BE FLAT AND LEVEL. CHECK WITH STRAIGHT EDGE AND LEVEL. IF A FLOOR
IS OF QUESTIONABLE SLOPE, CONSIDER A SURVEY OF THE SITE AND/OR THE
POSSIBILITY OF POURING A NEW LEVEL CONCRETE SLAB.



