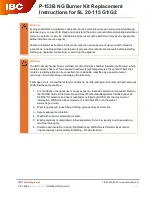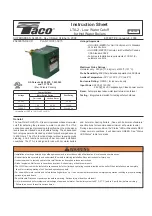
25
F.
ELECTRICAL
1. General. Install wiring and ground boiler in
accordance with authority having jurisdiction or in
absence of such requirements National Electrical
Code, ANSI/NFPA 70 and/or CSA C22.1 Electrical
Code.
WARNING
Failure to properly wire electrical connections to
the boiler may result in serious physical harm.
DO NOT ATTACH ADDITIONAL J-Box to back or
top of boiler jacket.
DANGER
Positively assure all electrical connections are
unpowered before attempting installation or
service of electrical components or connections
of the boiler or building. Lock out all electrical
boxes with padlock once power is turned off.
2. A separate electrical circuit must be run from
the main electrical service with an over-current
device/disconnect in the circuit. A service switch
is recommended and may be required by some
local jurisdictions. Locate the service switch such
that the appliance can be shut off without exposing
personnel to danger in the event of an emergency.
3. Connect the main power supply and ground from
fused disconnect to proper boiler electrical leads
located in the junction box at the rear of the boiler.
Refer to electrical consumption plate on boiler
jacket.
4. Remove factory supplied jumper wire from
terminals 4 and 5. Connect field supplied safety
limits or devices using proper terminals provided in
boiler electrical cabinet. Refer to wiring diagram
supplied with boiler for wiring information. Refer
to Figures 9a-9c for typical wiring diagrams. Refer
to Figure 1 for electrical requirements for boiler.
CAUTION
Each boiler must be protected with a dedicated
properly sized fused disconnect.
WARNING
Electrical power may be supplied from more than
one service. Make sure all power is off before
attempting any electrical work.
The wiring diagrams contained in this manual are
for reference purposes only. Each boiler may be
wired differently according to the specifications
given to Thermal Solutions at the time the boiler
was purchased. Always use the wiring diagram
provided with the boiler. If the wiring diagram
provided with the boiler is unavailable, STOP all
wiring work and contact Thermal Solutions for a
replacement diagram.
Do not directly connect low voltage (24 volt,
milliamp, etc.) controls to this boiler. If low
voltage controls are desired, isolating relays must
be used.
Never jump out or bypass any safety controls.
Never jump out or make inoperative any safety
or operating controls. Each boiler must be
protected with a properly sized over-circuit
device.
5. The following pages have sample wiring diagrams.
Contact Thermal Solutions Representative or visit
website (www.thermalsolutions.com) for current
wiring options.
6. An as-built wiring diagram is included with every
boiler when it is shipped from the factory.
Summary of Contents for EVO-1000
Page 13: ...13 Figure 4 Vertical Pressurized Venting...
Page 15: ...15 Figure 5 Typical Negative Pressure Conventional Venting...
Page 17: ...17 Figure 7 Vertical Air Intake Piping...
Page 26: ...26 Figure 9a Standard UL FM CSD 1 Wiring Diagram on off EVO 500 2000...
Page 27: ...27 Figure 9b Standard UL FM CSD 1 Wiring Diagram Modulation EVO 500 2000...
Page 30: ...30 Figure 11 Modular System Horizontal Air Intake Piping...
Page 31: ...31 Figure 12 Modular System Vertical Air Intake Piping...
Page 32: ...32 Figure 13 Modular System Typical One Pipe Water Piping...
Page 33: ...33 Figure 14 Modular System Typical Primary Secondary Water Piping...
Page 34: ...34 Figure 15 Modular System Typical Primary Secondary without System Pump...
Page 35: ...35 Figure 16 Modular System Typical Reverse Return Water Piping...
Page 36: ...36 Figure 17 Modular System Reverse Return with System Pump Only...
Page 37: ...37 Figure 18 Modular System Typical Primary Secondary with Reverse Return...
Page 47: ...47 This Page Intentionally Left Blank...
Page 48: ...48 Troubleshooting Guide B Troubleshooting Guide...
Page 49: ...49 Troubleshooting Guide...
Page 53: ...53 This Page Intentionally Left Blank...
Page 54: ...54 Figure 19 Combustion Chamber Assembly...
Page 56: ...56 Figure 20 Burner Assembly FRONT VIEW TOP VIEW...
Page 58: ...58 Figure 21 UL FM CSD 1 Main Gas Train Assembly...
Page 60: ...60 Figure 22a DB B DB B w POC Gas Train 500 750 Figure 22b DB B DB B w POC Gas Train 1000 2000...
Page 62: ...62 Figure 23 Jacket Panels 4D 4J 4C 4B 4F 4I 4G 4E 4R 4K 4H 4J 4N 4M 4L 4Q 4A 4P 4P...
Page 64: ...64 Figure 24a Control Panel Assembly On Off...
Page 66: ...66 Figure 24b Control Panel Assembly Modulation...
Page 68: ...68 Figure 25 Bishop Pilot Assembly...
Page 72: ...72 NOTES...
Page 73: ...73 NOTES...
Page 74: ...74 NOTES...
Page 75: ...75 NOTES...
















































