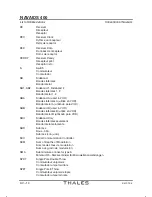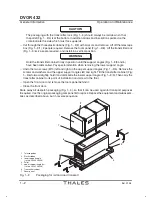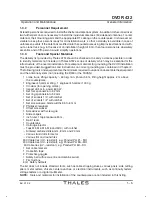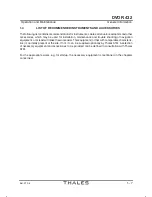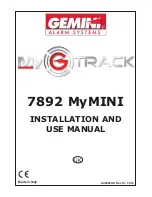
DVOR 432
Installation
Operation and Maintenance
2-2
Ed. 01.04
2.2
FOUNDATIONS FOR DVOR COUNTERPOISE AND SHELTER
See Fig. 2-2, 2-3.
The following drawings show the foundations for counterpoises with heights of 3 m, 5 m, 7 m, 10 m
and the corresponding shelter foundations. The drawings are for information only.
- Shelter and ladder foundation drawing:
950
1200
600
600
400
500
300
2490
175
175
* xxxx
500
1040
1200
250
2790
250
Shelter
DVOR centre
Ladder
550
200
450
entrance side
opening for
A
A
A - A
650
275
275
200
200
250
800
950
250
soil top
1200
1200x400
804
950
150
0,00
0,00
foundation for
cable box
ladder foundation
soil top
foundation for
cable box
power and
telephone cables
* NOTE:
Counterpoise height
Distance xxxx [mm]
3 m2714.0
5 m2176.5
7 m1639.5
10 m839.5
Fig. 2-2
Foundations for DVOR Shelter (for information only)
Summary of Contents for DVOR 432
Page 2: ......
Page 4: ......
Page 16: ...DVOR 432 Table of Contents Operation and Maintenance X Ed 01 04 ...
Page 38: ...DVOR 432 General Information Operation and Maintenance 1 6 Ed 01 04 ...
Page 40: ...DVOR 432 General Information Operation and Maintenance 1 8 Ed 01 04 ...
Page 46: ......
Page 66: ...DVOR 432 Installation Operation and Maintenance 2 24 Ed 01 04 ...
Page 74: ......
Page 136: ...DVOR 432 Installation Operation and Maintenance 4 32 Ed 01 04 ...
Page 172: ...DVOR 432 Repairs Operation and Maintenance 6 22 Ed 01 04 ...
Page 186: ...DVOR 432 Repairs Operation and Maintenance 6 36 Ed 01 04 ...
Page 192: ...DVOR 432 Installation Operation and Maintenance Annex Nextfield AN 4 Ed 01 04 ...
Page 194: ......
Page 196: ...DVOR 432 General Operation and Maintenance Annex Nextfield L 2 Ed 01 04 ...
Page 204: ...DVOR 432 Alignment Procedure Operation and Maintenance Annex Nextfield AN 14 Ed 01 04 ...
Page 234: ...DVOR 432 Maintenance Operation and Maintenance Annex Nextfield AN 44 Ed 01 04 ...

