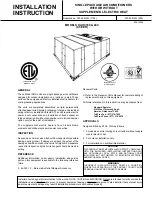
Suburban Dynaline 3 A&E Manual 12/2016 Rev.1
21
AIR DISCHARGE
CONNECTOR
Installation when adaptor support brackets are mounted to the
wall sleeve.
NOTE: Projection of the wall sleeve into room must exceed 1-1/4".
1. Assemble each adaptor bracket to the wall sleeve bracket with screws
and nuts provided. (See
Figure 18
.)
2. Mark and drill two 7/64"-diameter holes in the wall
sleeve as illustrated. Mount bracket assemblies to wall
sleeve with screws and tinnermans provided.
3. Slide collar into position under the adaptor and secure
with the two screws provided. (See
Figure 16
.)
4. If the required air flow direction is to the left, remove
the end cap and three tinnermans from the left end of
the adaptor. Reinstall end cap and tinnermans on the
right end of the adaptor.
5. Remove the center section from the cabinet front
assembly. (See
Figure 15
.)
If the center section is not
removed, you will be unable to open the cabinet
front once the collar and adaptor are installed.
Discard center section.
6. Remove the discharge grille from the unit.
Retain the two (2) screws.
7. Place the adaptor and collar assembly into position on the unit. Make sure
the adaptor is resting on the adaptor brackets – adjust brackets as needed.
8. Locate the hole in the adaptor bracket and mark the underside of the
adaptor at each end.
9. Remove adaptor and collar assembly from the unit.
At the two locations marked on the adaptor in Step #8,
drill a 7/64"-diameter hole (2 places).
10. Install adaptor and collar assembly on unit as illustrated
and secure with the two (2) screws retained in
Step #6
.
Also, secure the adaptor to the adaptor brackets with the
screws provided.
11. Install the extension (DL3-0912) or the connector(s) and
extension (DL3-1220 or DL3-1622 only) as required.
Installer must provide wall support brackets for the
connectors and extension.
12. Air Delivery: The air delivery baffle, located under the
discharge air grille in the adaptor, is factory positioned
to provide a 50/50 distribution of air into each zone. By
removing the baffle and cutting along the scored line,
60% of the conditioned air will flow in the
primary zone. Removing the baffle results in a 70/30
split. (On model DL3-1622 you
must
remove the baffle.)
The 43" insulated connector plenum
attaches to either side of the air
discharge adaptor. It can be cut to
the desired length. Ends have
male/female collars.
OVER 1-3/8"
3/4"
1-1/2"
7/64" DIA. DRILL TWO (2) HOLES
#10-24 X 3/8" SCREW
ADAPTER BRACKET
#10-24 HEX KEPS NUT
WALL SLEEVE BRACKET
#8 X 3/8" SCREW
WALL SLEEVE
23-11/64"
7-1/16"
CABINET FRONT
ADAPTER
FINISHED WALL
#8 TINNERMAN
OVER 1-1/4"
Figure 18
0" T
O (MAX.)
WALL SLEEVE
DRILL
HOLES IN W
ALL
FINISHED WALL
ADAPTOR BRACKET
CUSTOMER TO PROVIDE
SCREWS FOR MOUNTING
ADAPTOR BRACKETS
TO THE WALL.
1
—
2
"
1
1"
1
1—
4
"
FINISHED WALL
ADAPTOR
CABINET
FRONT
(MAX.)
1
3—
8
"
7
1
—
16
"
23
11
—
64
"
Figure 17
Figure 19
Summary of Contents for DYNALINE DL3-0712
Page 16: ...Suburban Dynaline 3 A E Manual 12 2016 Rev 1 16 Figure 12...
Page 26: ...Suburban Dynaline 3 A E Manual 12 2016 Rev 1 26 Figure 26 Ladder Diagram 208 230 V A C...
Page 27: ...Suburban Dynaline 3 A E Manual 12 2016 Rev 1 27 Figure 27 Schematic 277 V A C...
Page 28: ...Suburban Dynaline 3 A E Manual 12 2016 Rev 1 28 Figure 28 Ladder Diagram 277 V A C...
















































