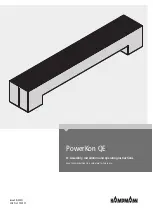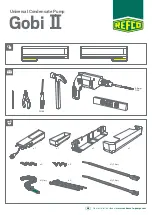
(Mar, 2012)
Compact CWE Series Installation, Operation & Maintenance Manual
Air Technology Systems, Inc.
2-3
If a fl oor stand is used (downfl ow units), see
Section 2.6.1 and refer to the installation drawing
provided. Cut out an opening in the raised fl oor
slightly larger than the cabinet’s overall base di-
mension so the A/C unit is supported by the stand.
If a fl oor stand is not selected, use the installation
drawing and only cut out an opening in the raised
fl oor to match the discharge opening for the blow-
ers and cut out the holes required for installing
piping and wiring through the raised fl oor.
2.5 Air Distribution Connection
2.5.1 Upfl ow Confi guration Air Patterns
In an upfl ow confi gured unit, the conditioned
supply air has two methods of discharge: ducted
or through a 2 or 3-way grilled plenum box (see
Figure 8). The return air pattern is front free return.
The supply air outlet is provided with a fl ange for
connecting the ductwork (refer to the installation
drawing provided with the unit). The connection of
ductwork to the unit may be made with either pop
rivets or self-tapping screws. If ductwork is to be
used, always consult your state and local codes
when determining ducting requirements. The duct
system should be designed to allow the air to
move with as little resistance as possible.
SUPPLY
AIR OUTLET
RETURN AIR INLET
DUCT
RETURN AIR INLET
SUPPLY AIR OULET
PLENUM BOX
ASSEMBLY
(OPTIONAL)
TOP DISCHARGE DUCTED
TOP DISCHARGE- 2 OR 3 WAY PLENUM
Figure 8- Upfl ow Confi guration Air Patterns
Figure 7- Typical Installation Downfl ow
OPTIONAL
FLOOR STAND
HINGED
DOOR
(BOTH SIDES)
OPTIONAL CABLE TYPE
WATER DETECTOR
SECURE WATER DETECTOR CABLE
TO FLOOR WITH J-CLIP, WIRE TIE
w/ ADHESIVE MOUNT, OR MASTIC ADHESIVE.















































