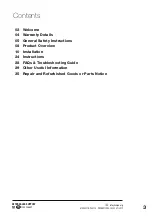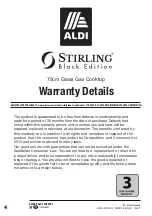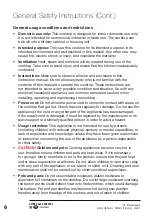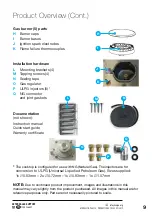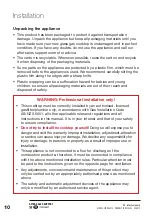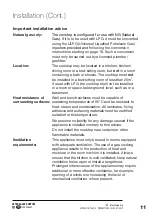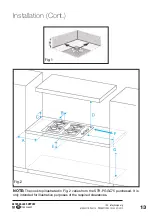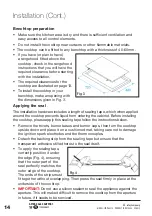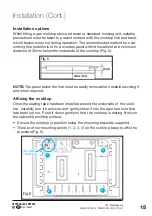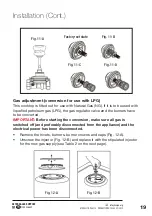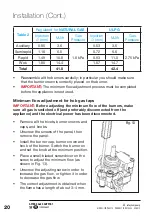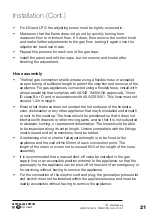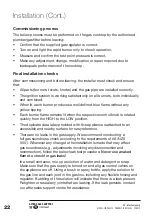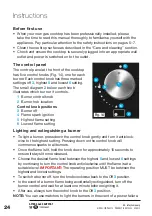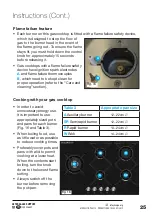
12
AFTER SALES SUPPORT
1300 886 649
AUS
MODEL: STR-PGGC75 PRODUCT CODE: 10288 09/2019
Clearances
The clearances listed below are required when installing the appliance
into a
kitchen unit or worktop. For a pictorial overview, please refer to Fig. 1 and Fig. 2
on the opposite page. The letters in
blue
in the guidelines below refer to the
clearances marked in Fig. 2.
• Fire resistant materials (such as ceramic tiles) are required up to
450mm
above the burner top.
• Walls or vertical structures must be at least
200mm
away from the burner.
• Minimum distance from the edge of the closest burner (left and/or right side)
to the nearest vertical combustible surface:
200mm
A
• Minimum distance from the edge of the closest rear burner to the
combustible vertical surface:
200mm
B
•
IMPORTANT!
Where the horizontal clearance is less than 200mm, that
vertical surface must be protected by a non-combustible material for a
minimum height of 200mm above the cooktop surface across the entire
length (depth, width). The 200mm protected surface (Fig. 1) may be ceramic
tiles or another approved non-combustible material.
C
• Minimum height of noncombustible material when used on adjacent walls:
200mm
C
•
IMPORTANT!
Minimum clearance from the top of the highest burner cap to
a rangehood:
600mm
D
. This also applies to any other flammable objects
such as utentil rails, wall cabinets, shelves, etc.
• Minimum clearance below the top of the benchtop to the nearest
combustible surface:
70mm
E
• Ensure there is an earthed power outlet within
900mm
of the rear right-hand
corner of the cooktop. The outlet should be accessible with the cooktop
installed.
F
• If connecting the cooktop to the gas supply with a flexible hose, the
connector on the wall should be between
800–850mm
above the floor
and to a distance of at least
250mm
outside the width of the cooktop. The
connector should be accessible with the cooktop installed.
G
Installation (Cont.)



