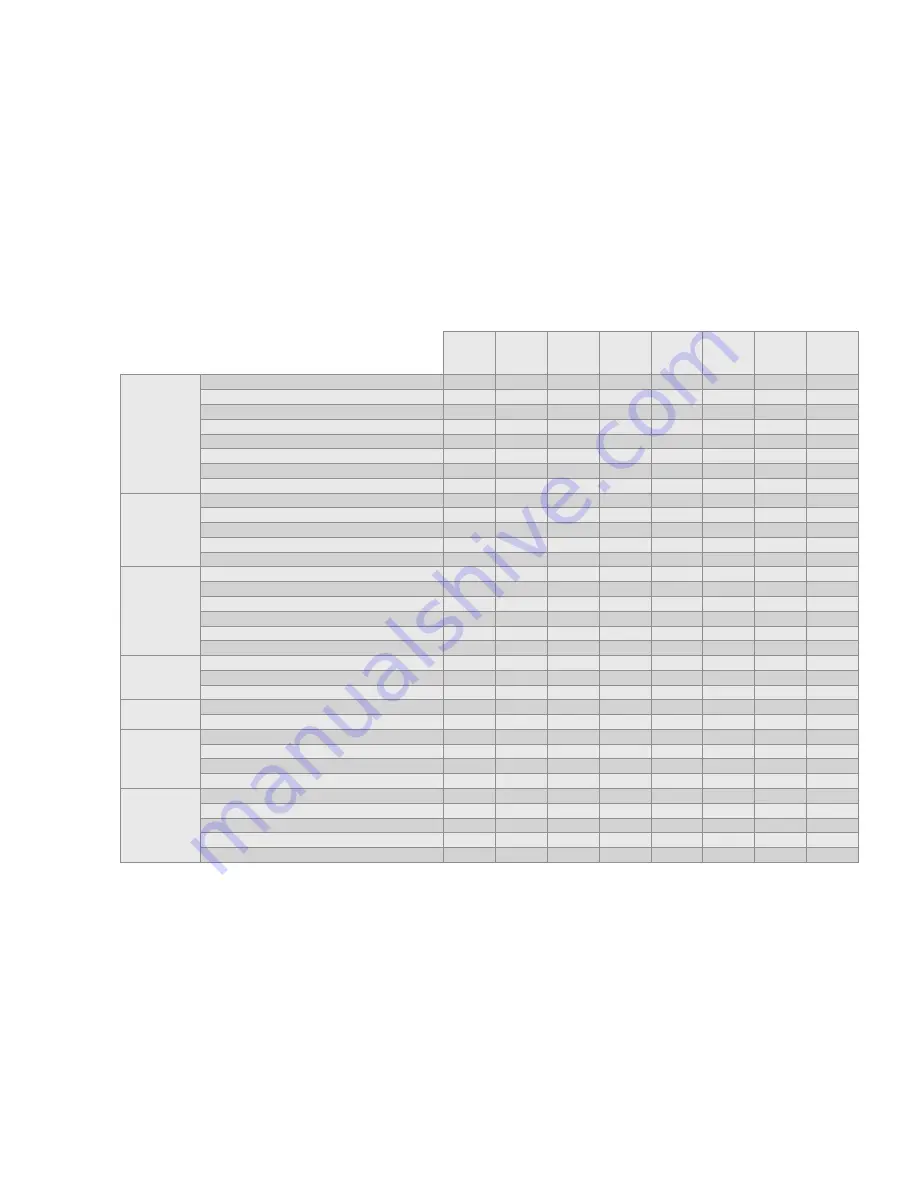
GB
18
Subject to modification and errors without notice
* From components that are combustible or need to be protected.
Varia
B-120h
Varia
M-60h
Varia
M-80h
Varia
M-100h
Varia
M-60h GET
Varia
M-60h GET
+ DH
Varia
M-80h GET
Varia
M-80h GET
+ DH
General data
Norminal heat output (kW) (closed structure)
15,0
7,0
9,0
11,0
8,0
8,0
9,0
9,0
Thermal output range (kW)
10,5 - 19,5
4,9 - 9,1
6,3 - 11,7
7,7 - 14,3
5,6 - 10,4
5,6 - 10,4
6,3 - 11,7
6,3 - 11,7
Efficiency (%)
> 78
> 78
> 78
> 78
> 80
> 80
> 80
> 80
Recommended flue diameter (mm)
250
200
200
200
180
180
180
180
Flue outlet diameter (mm)
250
200
200
200
180
180
180
180
Weight (kg) (approx.)
370
205
300
350
255
255
225
255
required minimum cross section for circulating air with WAC
-
-
-
-
-
-
-
-
required minimum cross section for circulating air
1600 / 1910
870 / 1050
1090 / 1310
1300 / 1560
960 / 1250
960 / 1250
860 / 1140
860 / 1140
Operation with open
door (multiple usage
of the chimney not
permitted)
Exhaust mass flow (g/s)
-
22,8
21,7
45,8
-
-
-
-
Exhaust gas temperature (°C)
-
250
230
320
-
-
-
-
Exhaust gas temperature behind NSHF (°C)
-
-
-
-
-
-
-
-
Required manometric pressure (Pa)
-
10
10
10
-
-
-
-
Recommended diameter in opening to secure sufficient air into the room (cm)
-
45
52
59
-
-
-
-
Operation with closed
door (multiple usage
of the chimney
permitted)
Exhaust mass flow (g/s)
15,4
6,8
9,1
11,9
7,3
7,3
7,0
7,0
Exhaust gas temperature (°C)
296
330
310
340
311
311
279
279
Required manometric pressure (Pa)
12
12
12
14
12
12
12
12
CO
2
(%)
8,9
9,9
8,9
8,5
9,3
9,3
11,4
11,4
Necessary area to secure air balance in the room (M-FeuVO) (cm)
2x15
15
15
15
15
15
15
15
Combustion air requirement (m
3
/h)
52,5
22,1
31,6
40
26,2
26,2
23,7
23,7
Heat distribution
Convection (%)
53
62
60
59
57
57
53
53
Glass window (%)
47
38
40
41
43
43
47
47
Water (%)
-
-
-
-
-
-
-
-
Distances to convec-
tion chamber
To the wall (cm)
10
7
8
9
6
6
6
6
To the floor (cm)
-
-
-
-
-
-
-
-
Thermal insulation*
(Example rock wool
mats in acc. with
AGI-132 Q)
Mounting wall (cm)
16
10
10
9
11,1
-
13,3
-
Floor (cm)
12
-
-
-
-
-
-
-
Lateral wall (cm)
16
10
10
9
6,2
-
8,6
-
Additional walling for wall protection (cm)
10
10
10
10
-
-
-
-
Tests and values
Type A - (no self-closing door)
-
-
-
Type A1 - (self-closing door)
BImSCHV. 1st level
BImSCHV. 2nd level
-
15a BVG
Summary of Contents for Arte 1Vh
Page 1: ...Installation Instructions Fireplace Inserts ...
Page 27: ...GB 27 NOTES GB ...
Page 28: ...GB 28 NOTES ...











































