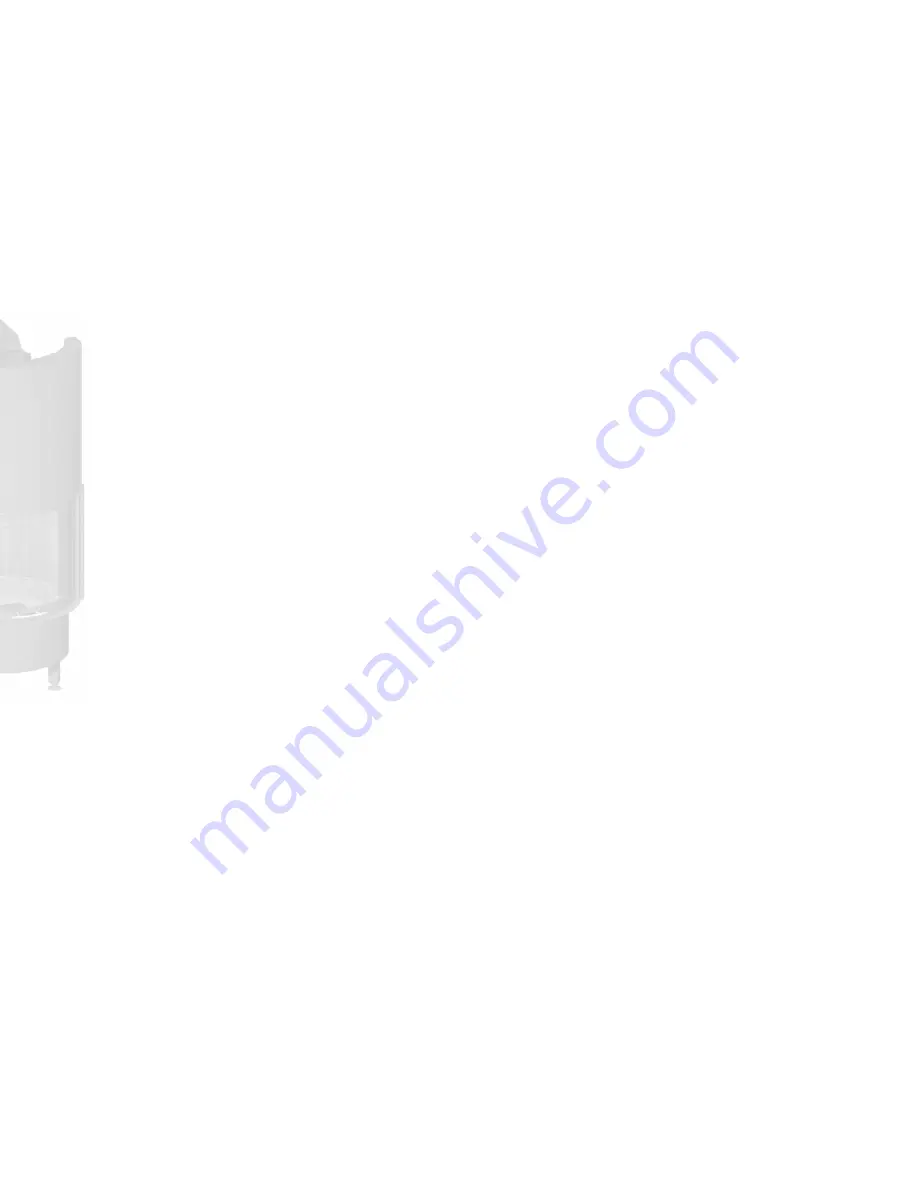
GB
6
3. LOCATIONS AND COMBUSTION AIR
SUPPLY
3.1. BASIC REQUIREMENTS OF LOCATIONS FOR OPEN
FIREPLACES AND PROHIBITED LOCATIONS
Open fireplaces may only be installed in rooms and places in which the
location, construction situation and type of utilization do not lead to hazards.
In particular, when the type is dependant on indoor air, sufficient combustion
air must flow into the locations. The floor space of the location has to be
designed for the proper operation of open fireplaces and has to be large
enough.
3.2. THE OPERATION OF OPEN FIREPLACES IS NOT
HAZARDOUS IF
• the units have safety devices that automatically and reliably prevent a
partial vacuum from forming in the location, or
• the total combustion air volume flow rates and the exhaust system air
volume flow rates required for open fireplaces do not cause a partial
vacuum greater than 0.04 mbar in the open fireplace location and the
rooms of the ambient air network.
3.3. OPEN FIREPLACES MAY NOT BE INSTALLED
• in stairways, unless they are in residential buildings with two apartments
or less
• in hallways with general access
• in garages
• in room in which highly combustible or potentially explosive substances
or mixtures are processed, stored or manufactured in quantities that
would be hazardous in the event of ignition or
• explosion.
Open fireplaces may not be set up in rooms or apartments in which the ven-
tilation system or forced-air heating system is ventilated with fans unless
the open fireplace has been inspected and determined to function safely.
3.4. COMBUSTION AIR SUPPLY
Open fireplaces may only be installed in rooms that have at least one door that leads
to the outdoors or a window that can be opened, or are directly next to other rooms
or indirectly part of an ambient air network. For installation in apartments or other
facilities, only rooms in the same apartment or facilities may belong to the ambient
air network.
Open fireplaces may only be set up or installed in the above-named rooms if at least
360 m
3
combustion air/hour and/m
2
of combustion chamber opening is able to flow
into them. If other fireplaces are in the rooms where this one is to be installed or in
rooms that are connected to it, according to technical regulations at least 540 m
3
combustion air/hour and /m
2
of combustion chamber opening is able to flow into
all of the open fireplaces and at least 1.6 m
3
combustion air/hour and /kW total
nominal heat capacity into all other fireplaces for a calculated pressure difference of
0.04 mbar to the outdoors. A flow speeds of 0.15 m/s is a valid guideline value for
dimensioning the air supply ducts. For a fireplace with a door height of 52x60 cm,
this equals an air supply channel of 175 cm
2
, therefore a diameter of approx. 15 cm.
If the combustion air is not allowed to be removed from the room (e.g. for buildings
with ventilation systems), a coupling has to be connected to the combustion air lugs
on the device. This coupling has to lead to a different room. (Make sure that this
room has a sufficient supply of air: talk to the building code inspector responsible
and observe DIN 18896 and the German Combustion Ordinance). If this duct for
the combustion air leads out of the building, it required a cutoff device. The position
of the cutoff device has to be obvious. For this design, the inlet duct should be
insulated to prevent condensate from forming. And the duct should be positioned
so that water and other substances are not able to penetrate it and any condensate
that does form can run off.
Summary of Contents for Arte 1Vh
Page 1: ...Installation Instructions Fireplace Inserts ...
Page 27: ...GB 27 NOTES GB ...
Page 28: ...GB 28 NOTES ...







































