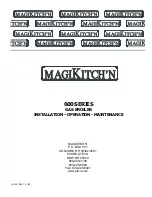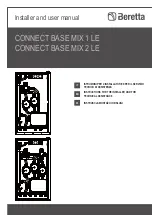
114
IT
ES
PT
GB
RO
RUS
perimeter walls of the building.
To provide some indications of possible solu-
tions,
Table 1
gives the minimum distances
to be observed, with reference to the type
of building shown in fig. 10.
2.8
SEPARATE PIPES “25 BFT TS”
When installing the pipes, follow closely
the requirements of the current stan-
dards, as well as the following practical
pointers:
–With direct intake from outside, when
the pipe is longer than 1 m, you are
recommended to insulate the piping so
as to prevent formation of dew on the
outside of the piping during particularly
hard periods of the year.
–With the outlet pipe outside the building
or in cold indoor environments, insulation
is necessary to prevent burner failure in
starting.
In such cases, provide for a condensate-
collector system on the piping.
– If a segment of the flue passes through
a flammable wall, this segment must be
insulated with a glass wool pipe insula-
tor 30 mm thick, with a density of 50
kg/m
3
.
The maximum overall length of the intake
and exhaust ducts depends on the head
losses of the single fittings installed
(excluding the doublers) and must not be
greater than 7,00 mm H
2
O.
For head losses in the fittings, refer to
Table 2
.
2.8.1
Separate pipe accessories
Kit code 8093000 is supplied for this pur-
pose (fig. 13).
The sectored diaphragm is to be used
according to the maximum head loss
allowed in both pipes, as given in fig. 13/a.
The complete range of accessories neces-
sary for satisfying all installation require-
ments is reported in fig. 14.
2.8.2
Separate-pipes
roof outlet
The accessories to be used for this type of
installation and some of the connecting
systems that may be adopted are illustra-
ted in fig. 16.
TABLE 2
Accessories ø 80
Head loss (mm H
2
O)
“25 BFT TS”
version
Inlet
Outlet
Roof outlet
90° elbow MF
0.30
0.40
–
45° elbow MF
0.20
0.30
–
Extension L.1000 (horizontal)
0.20
0.30
–
Extension L.1000 (vertical)
0.30
0.20
–
Outlet terminal
–0.30
–
Intake terminal
0.10
––
Doubler fitting
0.20
––
Roof outlet terminal L.1390
––
0.50
Tee condensation outlet
–1.00
–
TABLE 1
Siting of terminal
Appliances from 7 to 35 kW
(distances in mm)
A - below openable window
600
B - below ventilation opening
600
C - below eaves
300
D - below balcony (1)
300
E - from adjacent window
400
F - from adjacent ventilation opening
600
G - from horizontal or vertical soil or drain pipes (2)
300
H - from corner of building
300
I - from recess in building
300
L - from ground level or other treadable surface
2500
M - between two terminals set vertically
1500
N - between two terminals set horizontally
1000
O - from a surface facing without
openings or terminals
2000
P - as above but with openings and terminals
3000
1) Terminals below a practicable balcony must be located in such a way
that the total path of the smoke from its outlet point from the termi-
nal to its outlet point from the external perimeter of the balcony,
including the height of possible railings, is not less than 2000 mm.
2) When siting terminals, where materials that may be subject to the
action of the combustion products are present in the vicinity, e.g.,
eaves, gutters and downspouts painted or made of plastic mate-
rial, projecting timberwork, etc., distances of not less than 1500
mm must be adopted, unless adequate shielding is provided to
guard these materials.
Fig. 10
Summary of Contents for PLANET 25 BFT TS
Page 1: ...IT ES PT GB RO RUS CERTIFICAZIONE DEL SISTEMA DI QUALITA AZIENDALE Planet...
Page 2: ......
Page 72: ...70 IT ES PT GB RO RUS...
Page 106: ...104 IT ES PT GB RO RUS...
Page 140: ...138 IT ES PT GB RO RUS...
Page 208: ...206 IT ES PT GB RO RUS...
Page 209: ......
Page 210: ......
Page 211: ......
















































