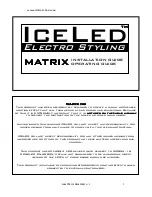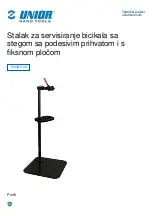
5
www.selwoodproducts.com
Selwood Products Limited Warranty
Selwood Products states that the product is free from defect in materials and workmanship for a period of one (1) year from the original
date of purchase. This one (1) year warranty covers all parts including wood, hardware, and accessories. All wood carries a ten (10)
year warranty against rot and decay. Refer to the schedule associated with replacement of parts under this Warranty. In addition, the
manufacturer will replace any parts within the first 60 days from date of purchase found to be missing from or damaged in the original
packaging. This warranty applies to the original owner and registrant and is non-transferable. Regular maintenance is required to
assure maximum life and performance of this product and failure by the owner to maintain the product according to the maintenance
requirements may void this warranty. Maintenance guidelines are provided in the Owner’s Manual provided by Selwood Products.
This Limited Warranty does not cover:
• Labour for any inspection or Labour for replacement of any defective item(s)
• Incidental or consequential damages
• Cosmetic defects which do not affect performance or integrity of a part or the entire product
• Vandalism, improper use, failure due to loading or use beyond the capacities stated in the Assembly Manual.
• Acts of nature including but not limited to wind, storms, hail, floods, excessive water exposure
• Improper installation including but not limited to installation on uneven, unlevel, or soft ground
• Minor twisting, warping, checking, splitting, or any other natural occurring properties of wood that do not affect
performance or integrity.
Selwood Products states that the product has been designed for safety and quality. Any modifications made to the original product
could damage the structural integrity of the unit leading to failure and possible injury. Modification voids any and all warranties and
Selwood Products will accept no liability for any modified products or consequences resulting from failure of a modified product.
This product is warranted for
RESIDENTIAL USE ONLY
. Under no circumstance should the product be used in public settings
such as schools, churches, playgrounds, parks, daycares and the like. Such use may lead to product failure and potential injury. Any
and all public use will void this warranty.
Selwood disclaims all other representations and warranties of any kind, expressed or implied.
Warranty Part Replacement Schedule:
Plastic/Metal/Wood Components: 1 Year Warranty
0-60 days from date from purchase
:
Free Parts & Free Shipping |
61 days to 1 year from purchase:
Free Parts + Shipping & Handling
Wooden (Wood Rot and Decay Only): 10 Year Warranty
0-60 days from date from purchase:
Free Parts & Free Shipping |
61 days -10 years from purchase:
Free Parts + Shipping & Handling
This Warranty gives you specific legal rights. You may have other rights as well which v
a
ry from state to state or province to
province. This warranty excludes all consequential damages, however, some states do not allow the limitation or exclusion of
consequential damages, and therefore this limitation may not apply to you.
Complete the registration of your Selwood Product purchase online at: www.selwoodproducts.com/warranty-registration
Please refer to the back of this instruction manual for details on how to register your Selwood Products purchase.
At the factory we have added water repellent to the stain. This water repellent decreases the amount of water absorption during
rain or snow thus decreasing the tension in the wood. Sunlight will break down the water repellent, so we recommend applying a
water repellent on a yearly basis (see your local stain and paint supplier for a recommended product). Failure to do so can affect
warranty. Also if storing the product before installation, make sure you store out of direct sunlight in a cool dry place.
5






































