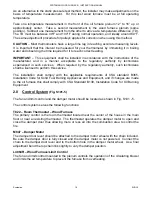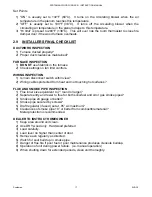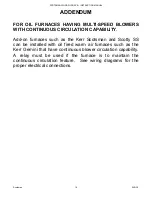
SCOTSMAN WOOD FURNACE – INSTRUCTION MANUAL
Scotsman
Jun
-10
12
Minimum safety clearances to combustibles are:
Front 48”
1220
mm
Side
6”
152 mm
Side (for rear access)
24”
610 mm
Rear (see Note above)
24”
610 mm
Flue Pipe to combustible, other furnace & electrical wiring
18”
457 mm
Wood Furnace Above Plenum and 6’ (1.8 m) of duct
6”
152 mm
Supply Duct beyond 6’
2”
50 mm
Return Duct Plenum and 6’ (1.8 m) of duct (Free standing)
3”
76 mm
These clearances will also allow adequate combustion air to reach the furnace.
WARM AIR DUCT & PLENUM CLEARANCES
The following clearances must be observed and must meet all local building, electrical and fire
codes. Follow the National Standard of Canada, Installation Code for Solid Fuel Burning
Appliances and Equipment, CSA-B365-01; the National Board of Fire Underwriters and in the
US the NFPA codes.
The furnace warm air plenum and first 6’ (1.8 m) of warm air supply duct in any direction must
be installed observing a minimum of 6 in (152 mm) clearance from the joists or combustible
materials. Beyond the first 6’ (1.8 m) of supply duct, a 2” (51 mm) minimum clearance must be
maintained between the warm air supply ducts and all joists or combustible material. See Fig.
S101-1.
Return air ducts, including main ducts and branch ducts, on solid fuel burning warm air
furnaces shall be installed to provide at least 3” (76 mm) clearance to combustible construction
for the first 6’ (1.8 m) away from the furnace plenum.
This requirement is not intended to
apply to return air ducts serving an oil-fired, gas fired or electric furnace to which an
add-on furnace is connected.
It is recommended that a non-combustible rigid board be fastened on the underside of the floor
joists in the area of the ceiling above the furnace, warm air ducts and smoke pipe.
2.6.1 FREE-STANDING
(Fig. S101-13)
The furnace in the free standing (stand-alone) system is the sole source of central heating
using an optional blower box kit to circulate the air. In this system connect the ductwork, as
you would for any conventional warm air heating system except you use increased clearances.
The return air ducts are connected to the blower box, which may be located on either side of
the furnace.
NOTE
- With the optional blower, this furnace is not to be connected to ductwork that is still
connected to another furnace.














































