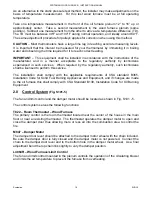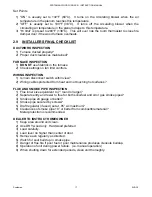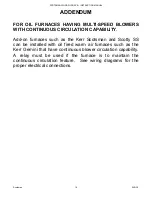
SCOTSMAN WOOD FURNACE – INSTRUCTION MANUAL
Scotsman
Jun
-10
9
2.2 UNCRATING
When you receive your furnace, check it carefully to ensure that all components are present
and in good condition. If there has been any damage or loss in transportation, please notify
the carrier and retailer at once. Inspect for the following:
o
Firebox/Heat exchanger
o
Poker/coals
rake
o
Marking template (return air and power failure bypass inlet)
o
Internal Breech Baffle (Scotsman only)
o
For free-standing model optional equipment required:
a) BC-10 Blower Kit (Scotsman only)
b) Control Kit “B” (Scotsman only)
CONTROL KIT A
(Oil add-on),
B
(free-standing with BC–10 blower) or
E
(Electric add-on)
selected according to installation, which includes:
o
L4064R Fan and Limit Control
o
Control Mounting Plate
o
Damper
Motor
o
Thermostat (T822D or equivalent)
o
Wiring Harness and Parts
o
Switching Relay R8405C (8A05A – 4) – Kit “A” & “E” only
o
Transformer – Kit “B” only
NOTE
- Some parts may be packed inside furnace firebox. Check shipment carefully before
assuming shortage.
2.3 LOCATING
THE
FURNACE
(Fig. S101-1, Fig. S101-4)
The location of the furnace must be as close as possible to the tile-lined brick chimney, or
factory-built solid-fuel approved chimney (ULC S629). Keep in mind also the day-to-day
operation, and place for ease of fueling and cleaning. Kerr recommends installation if
possible, in a central location in relation to the outlet registers and the use of large warm air
ducts to improve heat distribution during a power failure.
It is important to provide adequate combustion air to the furnace. It may be necessary to add a
ventilator to an exterior wall of a closed furnace room or an airtight basement.
The furnace must be installed so that the clearances as shown in Fig. S101-1 or those of local
authorities are met. If the furnace must be installed on a combustible floor, a non-combustible
base must be built as shown in Fig. S101-4. Two layers of hollow masonry block (4” thick) are
placed at right angles to each other so that the ventilation holes of one layer are opposite to
those of the other layer. Also there must be a minimum of one layer of fireproof board and one
layer of 26 gauge galvanized metal beneath the masonry blocks. This base must extend
beyond the furnace to a minimum distance of 18 in (457 mm) in front and 8 in. (204 mm) on all
sides.

























