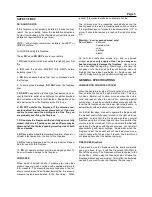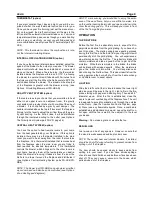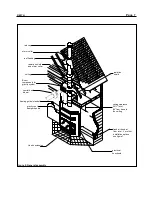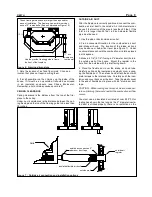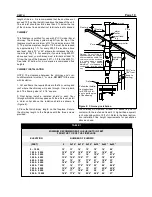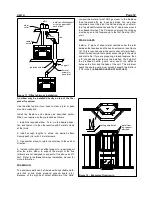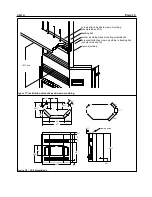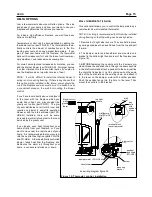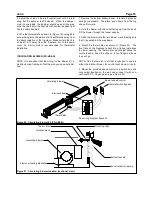
length of the run. It is recommended that the duct does not
exceed 12 ft. vertical height rise above the base of the unit.
The air inlet should never be less than 5 ft. below the top
of the chimney flue and shall not terminate in attic spaces.
CHIMNEY
This fireplace is certified for use with 8" ICC model Excel
chimney. The chimney system height from the top of the
fireplace must be a minimum of 12 ft. and a maximum of 28
ft. The minimum system height of 12 ft. must be increased
by approximately 1 ft. for every 2000 ft. elevation above
sea level. Every 30° or 45° elbow also increases the min-
imum height by 1 ft. For example, if you are living 6000 ft.
above sea level, your chimney must terminate at least 15
ft. from the top of the fireplace (12 ft. + 3 ft. for the 6000 ft.).
See table #1 bellow for more precise recommended flue
heights.
CHIMNEY INSTALLATION
NOTE: The clearance between the chimney and com-
bustible material must be 2" or more. DO NOT fill this area
with insulation.
1. Cut and frame the required holes in the floor, ceiling and
roof where the chimney will pass through. Use a plumb
bob. The framing size is 14 1/4” square.
2. From below, install a radiation shield in each floor
through which the chimney passes. At the attic level, install
a storm collar above the radiation shield as shown in
(Figure 8).
3. Place the first chimney length on the fireplace. Secure
the chimney length to the fireplace with the three screws
provided.
The chimney must extend at least 3 ft. above its point of
contact with the roof and at least 2 ft. higher than any wall,
roof, or building within 10 ft. of it. Refer to the Excel instruc-
tion installation flue height requirements for penetration
above a chase.
Page 10
DELTA
rain cap
3’ min.
storm
collar
roof flash-
ing
storm collar
radiation
shield
2" min.
Warning: Do not fill the air
space between the chimney
and the radiation shield. The
chimney must be enclosed
in a chase when it passes
through a living space.
Maintain 2” of clearence to
combustible form the chim-
ney
Delta
Follow the installa-
tion instructions
for EXCEL chim-
ney to get the size
of the opening
Figure 8: Chimney installation
10 feet min.
2 feet min.
39½" min
(84" from
base to
ceiling)
TABLE 1
MINIMUM RECOMMENDED FLUE HEIGHTS IN FEET
FROM THE TOP OF THE FIREPLACE
ELEVATION
NUMBER OF ELBOWS
(FEET)
0
2x15°
4x15°
2x30°
4x30°
2x45°
4x45°
0 - 1 000
12’
13’
14’
15’
18’
16’
20’
1 000 - 2 000
12’6”
13’6”
14’6”
15’6”
19’
16’6”
20’
2 000 - 3 000
13’
14’
15’
16’
19’6”
17’
21’6”
3 000 - 4 000
13’6”
14’6”
15’6”
17’
20’
18’
22’6”
4 000 - 5 000
14’
15’
16’
17’6”
21’
18’6”
23’
5 000 - 6 000
14’6”
15’6”
17’
18’
21’6”
19’
24’
6 000 - 7 000
15’
16’
17’6”
18’6”
22’
20’
24’6”
7 000 - 8 000
15’6”
16’6”
18’
19’
23’
20’6”
25’6”
8 000 - 9 000
16’
17’
18’6”
20’
24’
21’
26’6”
9 000 - 10 000
16’6”
17’6”
19’
20’6”
24’6”
22’
27’



