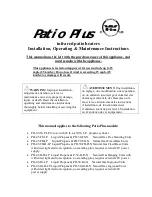
#
The secondary return pipe should be in 28mm pipe and incorporate a check valve to prevent backflow.
#
A suitable WRAS approved bronze circulation pump will be required.
#
On large systems, due to the increase in system water content, it may be necessary to fit an additional expansion vessel to the secondary
circuit. This should be done if the capacity of the secondary circuit exceeds 10 litres.
Pipe capacity (copper):
15mm O.D. = 0.13 l/m (10 litres = 77m)
22mm O.D. = 0.38 l/m (10 litres = 26m)
28mm O.D. = 0.55 l/m (10 litres = 18m)
Note: Plastic pipe capacities may be reduced due to thicker wall sections.
In installations where a secondary circulation is required particular attention should be paid by the installer to maintain the returning water temperature
(guidelines state that a minimum of 55°C return temperature is advisable).
Factors such as, but not limited to, secondary circulation flow rates, minimising heat loss of all secondary circuit pipework and timed operation during
periods of high demand are critical to the correct operation and longevity of the heating element(s) and thermostats.
Secondary circulation is not recommended when using auxiliary immersions on off-peak tariffs where the secondary circulation is not controlled
in
conjunction with the heat source as performance can be affected.
De-stratification kits
The correct size of de-stratification kit must be used with your cylinder to ensure the volume can be circulated in 1 hour. The pump instructions
will need to be reviewed for information on the correct setting. Please follow the installation schematic below for guidance. When the system
circulates needs to be specified by the installer to ensure water is not drawn off during the de-stratification process. If a hot water demand is
required during this period cold water may be discharged from the hot outlet. It is recommended that a check valve be installed before the pump
to stop any risk of cold water draw off through the pump when it is not in use.
For guidance on installation please refer to figure 9.
Discharge
It is a requirement of Building Regulation G3 that any discharge from an unvented system is conveyed to where it is visible, but will not cause
danger to persons in or about the building. The tundish and discharge pipes should be fitted in accordance with the requirements and guidance
notes of Building Regulation G3. The G3 Requirements and Guidance section 3.50 - 3.63 are reproduced in the following sections of this
manual. For discharge pipe arrangements not covered by G3 Guidance advice should be sought from your local Building Control Officer.
Any discharge pipe connected to the pressure relief devices (expansion valve and temperature/pressure relief valve) must be installed in a
continuously downward direction and in a frost free environment.
Summary of Contents for 1000 Indirect
Page 2: ......
Page 11: ......
Page 13: ...Figure 3 Indirect wiring diagram 1 Thermostat Option 2...
Page 15: ...Figure 4 Single phase wiring schematic...
Page 18: ...2 port zone valve...
Page 19: ......
Page 24: ......
Page 31: ......
Page 35: ...Figure 12 Auxiliary controls...
Page 36: ...Figure 13 Indirect controls page 18 8 Operation 8 1 General...
Page 45: ...3 7 8 Part No See table Part No 95 605 176 9 12 13 Part No See table Part No 95 605 182...
Page 46: ...14 15 Part No 95 607 367 Part No 95 607 425 16 18 19 21 Part No See table Part No See table...
Page 51: ...page 27 page 28 page 29 MAINS PRESSURE HOT WATER STORAGE SYSTEM COMMISSIONING CHECKLIST...
Page 52: ......
Page 54: ......
















































