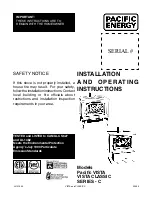
30
|
Regency
®
CLASSIC™ C34-11 Direct Vent Freestanding Gas Stove
|
30
installation
e) Cut the 2 ft. or 4 ft. section of rigid pipe
to length. Ensure that the pipe length
when cut will seat onto both the starter
collar and the 90
o
elbow.
Crimped
section of rigid pipe seats into the
90
o
elbow. Only cut the uncrimped
side of pipe.
Dismantle all pipe sections including vent
terminal.
3. Attach the 4" dia. flex liner to the vent
terminal ensuring that the flex overlaps the
collar of the vent terminal by a minimum
of 1-3/8"(35 mm). Use Mill-Pac to seal and
secure with 3 of the #8 x 1/2" screws (stain
-
less steel).
4. Attach the adjustable pipe section to the vent
terminal using Mill-Pac and attach with 3 of
the #8 x 1/2" screws (stainless steel).
Hint: Apply the sealant (Mill-Pac) to the outer
pipe before connecting the inner pipe.
Note: The pipe seam should be facing down.
Note: To make the installation more aes
-
thetically pleasing, we recommend
framing out a square that the cap can
be mounted on.
Note: If installing termination on a siding
covered wall, a vinyl siding standoff
or furring strips must be used to
ensure that the termination is not
recessed into the siding. For vinyl
siding standoff installation refer to
the Dura-Vent Termination instruc
-
tions.
5. Slide the partially connected pipe and vent
terminal assembly through the wall thimbles
(from the exterior into the interior) and
secure the cap to the exterior wall with 4 of
the supplied screws (#8 x 1-1/2" drill point,
stainless steel). Note: pilot holes will need
to be drilled through the wall thimble on all
4 corners.
Note: The four screws provided for the
vent cap should be replaced with ap
-
propriate fasteners for stucco, brick,
concrete, or other types of sidings.
6. A bead of non-hardening mastic should
be run around both the termination and
vinyl siding standoff to prevent water from
entering and to make a tight seal between
the cap and the standoff.
7. Stretch the 4" dia. flex liner out fully and
get a trial fit of the liner onto the 4" dia.
starter collar.
8. Cut the 4" dia. flex liner to the desired size.
Hint: leave an extra 12" to 16" of length,
this will make the final assembly easier to
work with.
9. Secure the 4" dia. flex liner to the 4" adapter
with Mill-Pac and 3 of the #8 x 1/2" screws
(stainless steel).
10 Slide the decorative Thimble Cover over the
pipe sections and secure with 4 screws (#8
x 1-1/2" drill point, black) to the wall.
Slide the trim collar over the adjustable pipe
sections to cover the joint of the telescopic
section.
11. Slide the 90
o
elbow (crimp end up) and the
2 ft. or 4 ft. pipe section (crimp end up)
over the 4" dia. flex liner.
12. Install the spring spacers onto the pipe
sections.
13. Secure the 4" dia. flex liner with adapter
onto the stove collar. Put a bead of Mill-Pac
around the appliance adapter and secure
with 3 screws (#8 x 1/2, stainless steel).
14. Attach the pipe section onto the starter collar
by sealing with Mill-Pac securing with 3 of
the #8 x 1/2" (black) screws. Pipe seams
should be facing the wall.
15. Attach the 90
o
elbow onto the pipe section
by sealing with Mill-Pac securing with 3 of
the #8 x 1/2" screws (black).
16. Slide the adjustable pipe section onto the
90
o
elbow. The flex may have to be com
-
pressed back in order for the adjustable
pipe to properly mate to the elbow. Seal
with Mill-Pac and secure with 3 of the #8
x 1/2" screws (black). Pipe seams facing
down.
17. Install the trim collar over the starter collar
and secure with a #8 x 1/2" screw (black).
If the pipe needs to be touched up, use only
Stove Brite High Temperature Metallic Black
Stove Paint.
NOTE: All inner/outer joints must be sealed
with Mill-Pac.
















































