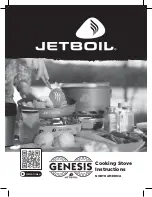
Regency
®
CLASSIC™ C34-11 Direct Vent Freestanding Gas Stove | 11
|
11
installation
IMPORTANT MESSAGE
SAVE THESE INSTRUCTIONS
The CLASSIC Direct Vent Freestanding Gas Stove
must be installed in accordance with these instruc-
tions. Carefully read all the instructions in this
manual first. Consult the building authority having
jurisdiction to determine the need for a permit prior
to starting the installation.
- WARNING -
Failure to follow the instructions
could cause a malfunction of the
heater which could result in death,
serious bodily injury, and/or prop
-
erty damage. Failure to follow these
instructions may also void your fire
insurance and/or warranty.
Note: These instructions take precedence
over Simpson Dura-Vent instructions
SPECIFICATIONS
Fuels:
C34-NG11 is approved for use with natural
gas. C34-LP11 is approved for use with
liquefied petroleum gases (propane).
Electrical:
120V. A.C. system.
Optional circulation fan:
125/75 CFM.
Log Sets:
Ceramic fibre, 4 per set.
Vent System:
Coaxial (6 5/8" outer/ 4" inner liner)
rigid flue and termination cap.
GENERAL SAFETY INFORMATION
1. The appliance installation must conform with
local codes or, in the absence of local codes,
with the current Canadian or National Electrical
Codes, CAN1-B149 or ANSI Z223.1 Installation
Codes.
2. The appliance when installed, must be electri-
cally grounded in accordance with local codes,
or in the absence of local codes with the current
National Electrical Code, ANSI/NFPA 70 or CSA
C22.1 Canadian Electrical Code.
3. The appliance should be inspected for shipping
damage before use and serviced annually by
a professional service person. More frequent
cleaning may be required due to excessive
lint from carpeting, bedding material, etc. It
is imperative that control compartments, and
circulating air passageways of the appliance be
kept clean.
4. See general construction and assembly instruc-
tions. The appliance and vent should be enclosed
when installed in or passing through a living
area.
5. This appliance must be connected to the speci
-
fied vent and termination cap to the outside of
the building envelope.
6. Never vent to another room or inside a build-
ing. Make sure that the vent is fitted as per the
instructions starting in "Venting Introduction"
section.
7. Inspect the venting system annually for block
-
age and any signs of deterioration.
8. Venting terminals shall not be recessed into a
wall or siding.
9. Any safety glass removed for servicing must be
replaced prior to operating the appliance.
10 To prevent injury, do not allow anyone who is
unfamiliar with the operation to use the fireplace.
SHOULD OVERHEATING OCCUR, OR
THE GAS SUPPLY FAIL TO SHUT OFF,
SHUT OFF THE MANUAL GAS VALVE
TO THE APPLIANCE BEFORE SHUT
-
TING OFF THE ELECTRICAL SUPPLY.
- WARNING -
Risk of fire or electric shock. Only
qualified service personnel shall be
used to install and provide mainte
-
nance of this appliance.
1. Provide adequate clearances for servicing, proper
operation and around the air openings into the
combustion chamber.
2. The appliance may be installed on a flat, solid,
continuous surface (e.g. wood, metal, concrete).
This may be the floor, or it can be raised up on
a platform to enhance its visual impact. If the
appliance is going to be installed on carpeting,
see clearances to combustibles in "Clearances
to Combustibles" section.
The CLASSIC Direct Vent Freestanding Gas Stove
can be installed in a wide variety of ways and will
fit nearly any room layout. It may be installed in
a recessed position, framed out into the room,
or across a corner. This appliance is Listed for
Alcove installations, maintain minimum Alcove
clearances as follows, minimum ceiling height
of 65-11/16", minimum width of 48" and a
maximum depth of 36".
3. The CLASSIC Direct Vent Freestanding Gas Stove
is approved for alcove installations, which meet
the clearances listed in "Clearances to Combus
-
tibles" section. This unit can be installed in a
bedroom, when installed with a millivolt ther-
mostat. This unit is approved for manufactured
home installations, see "Venting Arrangements"
section for the required vent arrangements. If
installed into a manufactured or mobile home
the unit must be bolted down to the floor.
4. We recommend that you plan your installation on
paper using exact measurements for clearances
and floor protection before actually installing this
appliance. Have a qualified building inspector
review your plans before installation.












































