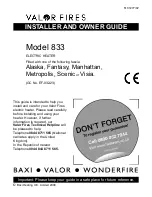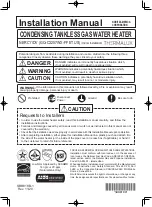
GARNET DIRECT VENT ROOM HEATER
250-6443B October 7, 2003 Page 19
R
GARNET DIRECT VENT ROOM HEATER
250-6443B October 7, 2003 Page 20
R
FIG. 4 - A, B C & D INTO A MASONRY CHIMNEY (USA only)
Refer to
pages 30-32
for installation instructions and requirements.
INSTALLATION METHODS
(cont'd.)
Type C - Up & Out Installation
Type A & B Co-Axial to Co-Linear Part 923GCL
himney Liner
rmination Cap
Part #923GK
Co-Axial to
Co-Linear
Connector
3" Flex Liner
Pipe Length
Optional
Showing (2)
30 ft
Sections of
himney Liner
rmination Cap
Part #923GK
Co-Axial to Co-
Linear Connector
Part #923GCL
30 ft of 3" Flex Liner
Exhaust Section
Pipe Length
Optional
4 ft of 3" Flex Liner
Air Intake Section"
The chimney must be
sealed from the 4 ft
section to termination
using a smoke shelf
or a damper. The seal
should be 6" below
the end of the 4 ft Air
Intake section.
This section of the
chimney must be
sealed
TERMINATION
CAP
PART #991
FLASHING
4" FLEX LINER
TOP ADAPTOR
RETRO
CONNECTOR
90 DEG.
ELBOW
DIRECT
VENT PIP
Chimney Liner
Termination Cap
Part #923GK
30 ft of 3" Flex
Liner
4 ft of 3" Flex Liner
Air Intake Section"
Chimney must be
sealed from 4 ft
section to termination
using a smoke shelf
or a damper. Seal
should be 6" below
end of 4 ft Air Intake
section.
This section of the
chimney must be sealed
Co-Axial to Co-Linear Connector
DAMPER MUST BE INSTALLED FOR THIS APPLICATION (SEE PAGE 24)
Alcove Clearance to
Combustibles must
NOTE:
In the Commonwealth of Massachusetts, the word damper shall be
replaced with the words flue restrictor.
Type D - Hearth Mount
Type A
Type B
















































