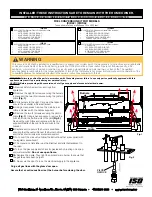
23
February 19, 2020
7037-801B
ARS
Channel
Reinstall 2 front
bricks back into
firebox
ARS Access
Cover
NOTE:
The Ash Removal System, must be installed first
before installing the legs.
C. Leg Kit & ARS Installation
Begin installing the ARS System.
1.
Remove leg mount brackets packaged inside of firebox
and set aside.
2.
Remove the 2 bricks in the front most part of the firebox
3.
Lay appliance on its back on a protective pad or pallet
4.
Remove heat shield by loosening the four bolts using
3/8 open end wrench
5. Remove 8 nuts that hold the cover plate on
using a 7/16 socket wrench; discard cover plate
Ash Removel
Drawer
Adapters
Cover
Plate
B. Access Cover Handle
Insert Access Cover Handle handle into slot of ARS Cover
to remove ARS Cover for cleaning ash out of firebox
(Figure 23.4)
.
Figure 23.1
Figure 23.2
Figure 23.3
Figure 23.4
CHECK GASKET!
• Verify that the gasket is present and that the glossy
side is away from firebox bottom.
• It is important that the gasket is put in correctly for
sealing capabilities.
WARNING!














































