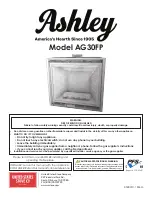
13
February 19, 2020
7037-801B
B. Hearth Protection Requirements
In Canada,
similar floor protection must be provided
18 inches (457mm) in front and 8 inches (203mm)
from the sides and rear of the appliance unless the
hearth pad is placed against the wall
(for 43M-ACC-C
see Figure 13.2 on
or for 43ST-ACC-C see 14.2
)
. Then the clearance may be reduced using
double wall pipe and the Clearance to Combustibles table
listed on
*Exception:
Non-combustible floor protector must extend
beneath the flue pipe when installed with horizontal
venting and extend 2 inches (51mm) beyond each side
(for 43M-ACC-C see Figure 13.2 on
or for
)
.
EMBER PROTECTION:
Ember protection shall be either a
Type 1 floor protector or made of non-combustible material
to the requirements below.
Floor protector must be non-combustible material,
extending beneath appliance with a minimum of 16 inches
(406mm) in front of glass and 8 inches (203mm) to both
sides of the fuel loading door. Open the door and measure
8 inches (203mm) from the side edge of the opening in the
face of the appliance.
*See exception.
WARNING
Fire Risk.
Hearth pads must be installed exactly as
specified. High temperatures or hot embers
may ignite concealed combustibles.
43M-ACC-C
Figure 13.4
Figure 13.3
Figure 13.5
Figure 13.6
Corner hearth pad dimensions with single wall pipe
Corner hearth pad dimensions with double wall pipe
**These dimensions will vary
depending installation.
Figure 13.1
USA, minimum flat wall hearth
pad dimensions
16 in
from fuel
loading door
16 in
from fuel
loading door
8 in
8 in
31-5/8 in
minimum
31-5/8 in
minimum
41 in
minimum
41 in
minimum
8 in
8 in
Fuel loading door
Fuel loading door
15-5/8 in
minimum
USA
16 in.
from the fuel door
opening
50-1/4 in
63-1/4 in
39 in
15-5/8 in
USA
16 in.
from the fuel door
opening
50-1/4 in
63-1/4 in
39 in
15-5/8 in
CANADA
457mm
from the fuel door
opening
1405mm
1657mm
938mm
660mm
CANADA
457mm
from the fuel door
opening
1405mm
1657mm
938mm
660mm
Figure 13.2
**Canada, flat wall hearth pad
dimensions with double wall
horizontal venting
203mm
203mm
203mm
457mm
from fuel door
opening
1066mm
minimum
1295mm
minimum
660mm
minimum
660mm
minimum
Must extend 51mm
beyond each side of
pipe (shaded area) to
the wall thimble.
Must extend 51mm
beyond each side of
pipe (shaded area) to
the wall thimble.














































