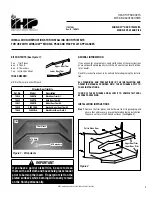
Page 21
April 19, 2010
4100-I ACT Wood Insert
250-7201F
R
2. Second Stage
The next stage of burning, the secondary stage, is the period
when the wood gives off flammable gases which burn above
the fuel with bright flames. During this stage of burning it is
very important that the flames be maintained and not allowed
to go out. This will ensure the cleanest possible fire. If the
flames tend to go out, it is set too low for your burning condi-
tions. The air control located at the upper right hand corner
is used to adjust for burn rates. This is called the
Burn Rate
Air Control.
Figure 21.1.
3. Final Stage
T
he final stage of burning is the charcoal stage. This occurs
when the flammable gases have been mostly burned and
only charcoal remains. This is a naturally clean portion of
the burn. The coals burn with hot blue flames.
It is very important to reload your appliance while enough
lively hot coals remain in order to provide the amount of heat
needed to dry and rekindle the next load of wood. It is best
to open the Burn Rate Air and Start-Up Air Controls
before
reloading
. This livens up the coalbed and reduces excessive
emissions (opacity/smoke). Open door slowly so that ash or
smoke does not exit appliance through opening. You should
also break up any large chunks and distribute the coals so
that the new wood is laid on hot coals.
Air quality is important to all of us, and if we choose to use
wood to heat our homes we should do so responsibly. To do
this we need to learn to burn our stoves in the cleanest way
possible. Doing this will allow us to continue using our wood
stoves for many years to come.
Before lighting your first fire in the insert, make certain that
the baffle is correctly positioned. It should be resting against
the rear support. Refer to
page 24
.
NOTE:
Remove all labels from glass front prior to lighting
the first fire and refer to plated surfaces care on
page 25.
There are many ways to build a fire. The basic principle
is to light easily-ignitable tinder or paper, which ignites the
fast burning kindling, which in turn ignites the slow-burning
firewood. Here is one method that works well:
1. Place several wads of crushed paper on the firebox floor.
Heating flue with slightly crumpled newspaper before
adding kindling keeps smoke to a minimum.
2. Place several wads of crushed paper on the firebox
floor.
Building A Fire
. Open Start-Up Air Control (right control) and Primary Air
Control (center control under ashlip) fully.
Figure 23.1
on page 23.
4. Ensure that no matches or other combustibles are in the
immediate area of the insert, that the room is adequately
ventilated, and the flue is unobstructed.
5. Light the paper in the insert. NEVER light or rekindle insert
with kerosene, gasoline, or charcoal lighter fluid; the results
can be fatal.
6. Once the kindling is burning quickly, add several full-length
logs inches (76mm) or 4 inches (102mm) in diameter. Be
careful not to smother the fire. Stack the pieces of wood
carefully: near enough to keep each other hot, but far
enough away from each other to allow adequate air flow
between them.
7. When ready to reload the insert, add more logs. Large logs
burn slowly, holding a fire longer. Small logs burn fast and
hot, giving quick heat.
8. Adjust the Start-Up Air Control and Primary Air Control,
maintaining flames above the fuel. The more you close
down the Primary Control, the lower and slower the fire
will burn. The more you open the Primary Control the
more heat will be produced. The Start-Up Air Control
(right control) is only used for the first 5 to 15 minutes.
As long as there are hot coals, repeating steps 7 and 8 will
maintain a continuous fire.
Fire Risk.
Keep combustible materials, gasoline and other
flammable vapors and liquids clear of appliance.
• Do NOT store flammable materials in the
appliance’s vicinity.
• DO NOT USE GASOLINE, LANTERN FUEL,
kEROSENE, CHARCOAL LIGHTER FLUID
OR SIMILAR LIQUIDS TO START OR
“FRESHEN UP” A FIRE IN THIS HEATER.
• keep all such liquids well away from the
heater while it is in use.
• Combustible materials may ignite.
WARNING
WARNING
Fire Risk.
•
DO NOT BURN GARBAGE OR FLAMMABLE
FLUIDS SUCH AS GASOLINE, NAPTHA OR
ENGINE OIL.
•
Do NOT burn treated wood or wood with salt (driftwood).
•
May generate carbon monoxide if burn material other than
wood.
May result in illness or possible death.
WARNING
Fire Risk.
•
Do NOT burn with insert door open.
Embers may fall out and start a fire.
















































