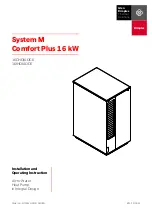
Location selection
Installation
73
2. Location selection
2.1 Indoor unit location selection
The place shall easily support the indoor unit’s weight.
The place can ensure the indoor unit installation and inspection.
The place can ensure the indoor unit horizontally installed.
The place shall allow easy water drainage.
The place shall easily connect with the outdoor unit.
The place where air circulation in the room should be good.
There should not be any heat source or steam near the unit.
There should not be any oil gas near the unit
There should not be any corrosive gas near the unit
There should not be any salty air neat the unit
There should not be strong electromagnetic wave near the unit
There should not be inflammable materials or gas near the unit
There should not be strong voltage vibration.
2.2 Outdoor unit location selection
The place shall easily support the outdoor unit’s weight.
Locate the outdoor unit as close to indoor unit as possible
The piping length and height drop cannot exceed the allowable value.
The place where the noise, vibration and outlet air do not disturb the neighbors.
There is enough room for installation and maintenance.
The air outlet and the air inlet are not impeded, and not face the strong wind.
It is easy to install the connecting pipes and cables.
There is no danger of fire due to leakage of inflammable gas.
It should be a dry and well ventilation place
The support should be flat and horizontal
Do not install the outdoor unit in a dirty or severely polluted place, so as to avoid blockage of the heat
exchanger in the outdoor unit.
If is built over the unit to prevent direct sunlight, rain exposure, direct strong wend, snow and other scraps
accumulation, make sure that heat radiation from the condenser is not restricted.
More than 60cm(23.62in)
More than 200cm(78.74in)
More than 30cm(11.81in)
More than 60cm(23.62in)
(Service space
︶
Fence
or
obst
acles
More than 30cm(11.81in)
Summary of Contents for LISAS-B-1403
Page 10: ...Features 12K 18K 8 Indoor Units ...
Page 15: ...Features 24K 36K Indoor Units 13 ...
Page 18: ...Service Space 16 Indoor Units 4 Service Space ...
Page 31: ...Wiring Diagrams Indoor Units 29 ...
Page 46: ...Wiring Diagrams 44 Indoor Units 4 Wiring Diagrams UB012GMFI16MLD UB018GMFI16MLD ...
Page 47: ...Wiring Diagrams Indoor Units 45 UB024GMFI16MLD UB036GMFI16MLD UB048GMFI16MLD ...
Page 52: ......
Page 55: ...Dimensions Indoor Units 53 2 Dimensions 16 Drain pipe 195 Hanging arm Unit mm 700 600 210 ...
Page 56: ...Service Space 54 Indoor Units 3 Service Space ...
Page 57: ...Wiring Diagrams Indoor Units 55 4 Wiring Diagrams FB012GMFI16MLD ...
Page 61: ...Field Wiring Indoor Units 59 9 Field Wiring MFAU 12HRFN1 M ...
Page 67: ...Wiring Diagrams Outdoor Units 65 4 Wiring Diagrams YN012GMFI16RUD YN018GMFI16RUD ...
Page 68: ...Wiring Diagrams 66 Outdoor Units YN024GMFI16RUD ...
Page 69: ...Wiring Diagrams Outdoor Units 67 YN036GMFI16RUD YN048GMFI16RUD ...
Page 125: ...Troubleshooting Electrical Control System 123 2 4 1 2 Outdoor unit malfunction ...
Page 131: ...Troubleshooting Electrical Control System 129 2 4 4 3 E2 malfunction Only for 12 18K ...
Page 132: ...Troubleshooting 130 Electrical Control System 2 4 4 4 E2 malfunction For 24 48K ...
Page 133: ...Troubleshooting Electrical Control System 131 2 4 4 5 E3 malfunction ...
Page 134: ...Troubleshooting 132 Electrical Control System 2 4 4 6 E4 malfunction ...
Page 136: ...Troubleshooting 134 Electrical Control System 2 4 4 8 E6 malfunction Only for 36K 48K ...
Page 138: ...Troubleshooting 136 Electrical Control System 2 4 4 10 P1 malfunction Only for 36K 48K ...
Page 139: ...Troubleshooting Electrical Control System 137 2 4 4 11 P2 malfunction Only for 36K 48K ...
Page 140: ...Troubleshooting 138 Electrical Control System 2 4 4 12 P3 malfunction ...
















































