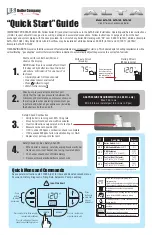
19
5.1 - Clearances for
installation and servicing
Figure 6 shows the clearances required for installation
and servicing.
NOTE: Service clearances are not mandatory, but
are recommended to ensure ease of service should
it be required.
5.2 - Clearances from
combustible material
This boiler may be installed directly onto a wall of combustible
material with the following clearance:
Ceiling:
2 inches (51 mm)
Front:
2 inches (51 mm)
Rear:
0 inches (0 mm)
Sides:
2 inches (51 mm)
Floor:
2 inches (51 mm)
Concentric vent: 0 inches (0 mm)
Split vent (fi rst 12” from the boiler): 1 inch (25 mm)
Split vent (after 12” from the boiler): 0 inches (0 mm)
Figure 6 - Recommended minimum clearance
distances for proper installation and servicing
1 = Area for power supply cable
2 = Heating supply connection (3/4”)
3 = Domestic hot water connection (3/4”)
4 = Gas connection (3/4”)
5 = Domestic cold water connection (3/4”)
6 = heating return connection (3/4”)
7 = positions for boiler support
8 = Flue discharge/air intake connection
Figure 7 - Dimensions for the PC160
™
5 - INSTALLATION - Mounting & gas and water connections
Summary of Contents for Peerless Combi 160
Page 3: ...3 SAFETY INSTRUCTIONS...
Page 97: ...97 13 MAINTENANCE...
Page 105: ...105 NOTES...
Page 106: ...106 NOTES...
















































