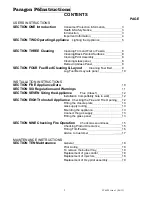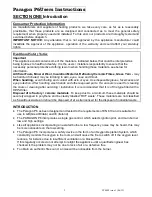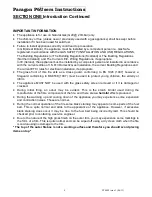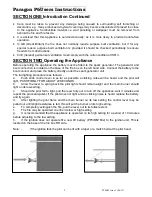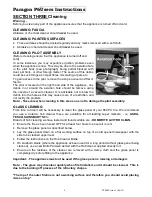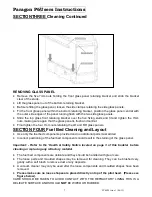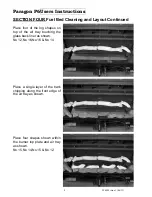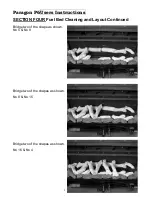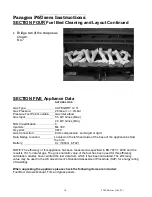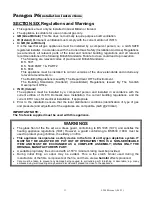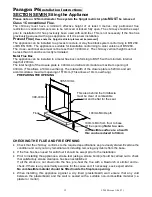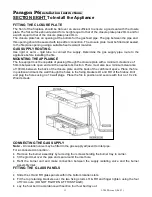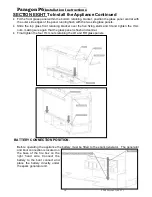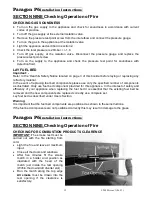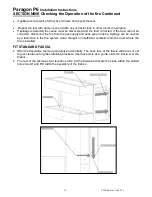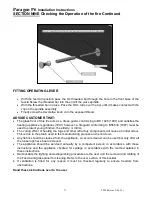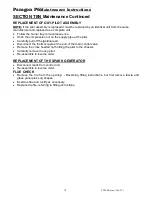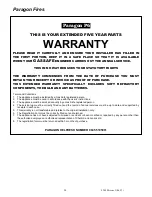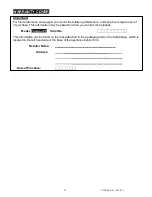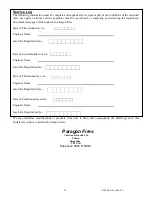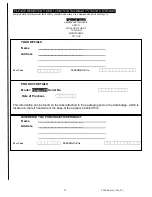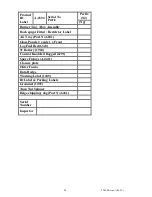
12
LT6488 issue 1 (06/13)
Paragon P6
Installation Instructions
SECTION SEVEN Siting the Appliance
Please note on 125mm diameter flue system the Spigot restrictor plate
MUST
be removed
Class 1 Conventional Flue.
The chimney must have a minimum effective height of at least 3 metres. Any permanent flue
restriction or variable dampers are to be removed or locked fully open. The chimney should be swept
prior to installation if it has previously been used with solid fuel. This is not necessary if the flue has
previously been used with a gas appliance or if it is a new installation.
Precast Flue (
Please note the
Spigot restrictor plate must be removed
)
The appliance can be installed to a precast concrete or clay flue block system conforming to BS1289
or BS EN 1806. The appliance is suitable for installation conforming to older versions of BS1289.
The cross
–sectional area must not be less than 13,000mm2. The chimney vertical height must not
be less than 3m and be correctly terminated.
Metal Flue Box
The appliance can be installed to a metal flue box conforming to BS715 with a minimum internal
depth of 200mm.
The total height of the closure plate is 440mm and will accommodate a maximum opening of
430mm. (This allows a 10mm overhang). The total width of the closure plate is 520mm and will
accommodate a maximum opening of 510mm. (This allows a 10mm overhang).
PREPARING THE OPENING
CHECKING THE FLUE AND FIRE OPENING
Check that the chimney conforms to the required specifications as previously stated. Examine the
condition and carry out any remedial work including removing any debris from the base.
If the flue has been used for solid fuel it should be swept prior to the installation
Prior to installing the appliance a smoke test (using a smoke bomb) should be carried out to check
that satisfactory smoke clearance has been established.
If all the smoke is not drawn into the flue, pre-heat the flue with a blowtorch or similar and re-
check. If there is any uncertainty examine for the cause and, if necessary, seek expert advice.
No combustible material should be fitted inside the fireplace opening.
When installing this appliance against a dry lined (plasterboard) wall ensure that any void
between the plasterboard and the wall is sealed with a suitable non-combustible material (i.e.
plaster or mortar).
395-510mm
390-430mm
Floor
This area behind the trim/fascia
must be clear of combustible
material and be flat for the seal.
100mm Min from floor to base
Of the opening.
Note: to a non-
combustible surface i.e a hearth
this can be reduced to 50mm
100mm Min Depth


