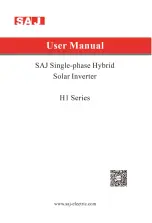
1
1-345
A
B
300 mm or less
Indoor unit
Indoor unit
Bend angle 90° prohibited
Bend angle less than 45°
Trap prohibited
Indoor unit
Ceiling surface
Air bleeder prohibited
Separation of support bracket = 1.5 m ~ 2 m
Trap prohibited
Upward slant
prohibited
* Length of supplied drain pipe = 250 mm
Downward slant = 1/100 or more
A : 850 mm or lower
B : 670 mm or lower
(as short as possible)
Fig. 1-12
Fig. 1-13
Fig. 1-14
Fig. 1-15
Fig. 1-16
Installing the Drain Pipe
Before Performing the Installation Drain Piping
(1) Limitations of Raising the Drain Pipe Connection
CAUTION
The drain pipe can be raised to a maximum height of
850 mm from the bottom surface of the ceiling.
Do not attempt to raise it higher than 850 mm.
Doing so will result in water leakage. (Fig. 1-12)
(2) Limitations of Drain Pipe Connection
CAUTION
Do not install the drain pipe with an upward slant from
the drain port connection. This will cause the drain water
to flow backward and leak when the unit is not operating.
(Fig. 1-13)
Do not install an air bleeder as this may cause water to
spray from the drain pipe outlet. (Fig. 1-13)
Do not provide U-trap or bell-shaped trap in the middle of
the drain pipe. Doing so will cause abnormal sound.
(Fig. 1-13)
Make sure the drain pipe has a downward slant (1/100
or more; downward from drain port connection).
(Fig. 1-14)
(3) Limitations of Drain Hose Connection
CAUTION
Do not bend the supplied drain hose 90° or more.
Bend it less than 45°. (Fig. 1-15)
Do not make a trap in the middle of the supplied drain
hose. Doing so will cause abnormal sound. (Fig. 1-16)
SM830231-02̲Single̲欧州.indb 345
SM830231-02̲Single̲欧州.indb 345
2014/09/19 13:21:54
2014/09/19 13:21:54
















































