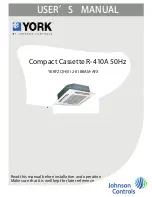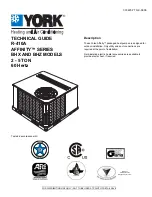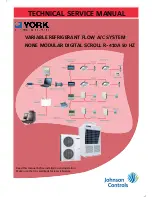
30
11.1.2 Installation of Indoor Unit
This air conditioner uses a drain up motor.
Horizontally install the unit using a level gauge.
CEILING OPENING DIMENSIONS AND
HANGING
BOLT LOCATION
The paper model for installation expand or shrink
according to temperature and humidity.
Check on dimensions before using it.
Caution
During the installation, care must be taken
not to damage electric wires.
The dimensions of the paper model for installation
are the same as those of the ceiling opening
dimensions.
Be sure to discuss the ceiling drilling work with the
workers concerned.
POSITIONS OF AIR CONDITIONER BODY AND CEILING SURFACE
11.1.3 Refrigerant
Piping
Refrigerant is charged to the outdoor unit. For details, see the manual for installation work of outdoor unit.
(Additional charging, etc.)
1 Brazing for piping.
a. Execute brazing before tightening the flare
nut.
b. Brazing must be executed while blowing
nitrogen gas. (This prevents generation of
oxidized scale in copper pipe.)
2 When there is a lot of brazings for long piping,
install a strainer midway of the piping. (The
strainer is locally supplied.)
3 Use clean copper pipe with inner wall surface
free from mist and dust. Blow nitrogen gas or
air to blow off dust in the pipe before
connection.
4 Form the piping according to its routing. Avoid
bending and bending back the same piping
point more than three times. (This will result in
hardening of the pipe).
5 After deforming the pipe, align centers of the
union fitting of the indoor unit and the piping,
and tighten them firmly with wrenches.
6 Connect pipe to the service valve or ball valve
which is located below the outdoor unit.
7 After completed the piping connection, be sure to check if there is gas leakage in indoor and outdoor
connection.
Summary of Contents for CS-E12QB4RW
Page 12: ...12 4 Location of Controls and Components 4 1 Indoor Unit 4 2 Outdoor Unit 4 3 Remote Control ...
Page 13: ...13 5 Dimensions 5 1 Indoor Unit ...
Page 14: ...14 5 2 Outdoor Unit 5 2 1 CU E12QB4R 5 2 2 CU E18QB4R ...
Page 15: ...15 6 Refrigeration Cycle Diagram ...
Page 16: ...16 7 Block Diagram 7 1 CS E12QB4RW CU E12QB4R ...
Page 17: ...17 7 2 CS E18QB4RW CU E18QB4R ...
Page 18: ...18 8 Wiring Connection Diagram 8 1 Indoor Unit ...
Page 21: ...21 9 Electronic Circuit Diagram 9 1 Indoor Unit ...
Page 22: ...22 9 2 Outdoor Unit 9 2 1 CU E12QB4R ...
Page 23: ...23 9 2 2 CU E18QB4R ...
Page 24: ...24 10 Printed Circuit Board 10 1 Indoor Unit 10 1 1 Main Printed Circuit Board ...
Page 25: ...25 10 1 2 Display Printed Circuit Board ...
Page 26: ...26 10 2 Outdoor Unit 10 2 1 Main Printed Circuit Board 10 2 1 1 CU E12QB4R ...
Page 27: ...27 10 2 1 2 CU E18QB4R ...
Page 28: ...28 10 2 2 Demand Control Printed Circuit Board 10 2 2 1 CU E12QB4R 10 2 2 2 CU E18QB4R ...
Page 54: ...54 CU E18QB4R ...
Page 92: ...92 18 1 2 CS E18QB4RW CU E18QB4R ...
Page 94: ...94 18 2 2 CS E18QB4RW CU E18QB4R ...
Page 97: ...97 19 Exploded View and Replacement Parts List 19 1 Indoor Unit ...
















































