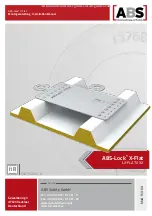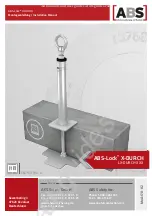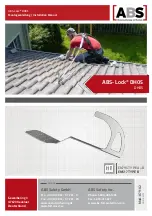
Concrete Slab
Foundation
Hint:
Use a chalk line
to mark location of floor
joists to determine
screw placement.
Important - Make
sure floor is level
before moving on to
wall section. Use a
level to confirm, and
shim floor joists as
required.
1-888-658-1658 www.outdoorlivingtoday.com [email protected]
Page 7
push plywood
together at seams.
Front
5.
With Floor Runners attached, carefully flip the floor over and place
on your foundation.
Caution:
you will need 2 people to assist you.
Be careful when laying floor down not to bend or twist floor. When in
place, level floor completely.
6.
Position all
Large
&
Small Plywood Floor
pieces on top of completed Floor Joists.
Plywood will sit slightly back from outside
edge of Floor Joist Framing. When in correct
position, attach with
1 1/4” Screws
. Use
screws every 16”. The Plywood is cut slightly
smaller than floor framing. Keep plywood
seams tight.
Parts
Plywood Floor - Large
(48” x 74 7/8”)
x 2
Plywood Floor - Small
(8 7/8” x 74 7/8”)
x 1
Hardware
S2
- 1 1/4” Screws
x 40 total (approx)
7.
When completed, make sure
the floor is still level and make
adjustments if required. When
completed, your floor should look
similar to this.
Note:
The floor will be flipped over and floor
runners will sit on your foundation. It is
important to note that having a level foundation
is critical. Choosing a foundation will vary
between regions. Typical foundations can be
concrete pads or patio stones positioned
underneath the floor runners.
Foundations








































