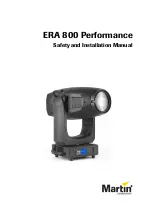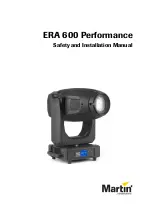
B. Wall Section
Exploded view of all parts necessary to
complete the Wall Section. Identify all parts
prior to starting.
Window Wall
Panel (2)
Solid Wall
Panel (7)
Vertical Door
Jamb (2)
Door Header
Side Gable
Wall Panel (2)
Front and Rear Top Wall Plate (4)
(
Angle cut down length)
Side Top Wall
Plate (2)
(Angle cut on end)
Bottom Wall
Plates (7)
Toll Free 1-888-658-1658 www.outdoorlivingtoday.com [email protected]
Page 8
8.
Lay out all the wall
panels and become famil-
iar with their location. On
Standard Kits, there are
2 Window Wall Panels
and
7 Solid Wall Panels.
Make sure panels are in
upright position so water
is directed away from and
not into shed. Compare
siding of solid panels with
window wall panels to
determine if in upright
position.









































