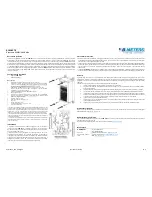
1.10
Electrical supply
Wiring external to the cabinet heater must be installed in
accordance with any local, national, and European regulations,
as well as meeting the appropriate requirements of IEE
regulations.
Caution
The means of connection to the main electrical supply must
allow for complete electrical isolation of the heater,
furthermore, in the case of a unit wired for a three phase
supply, the supply should only be used to serve the heater
itself and no other plant or equipment. The position of the
isolation switch must be such that it is adjacent to the heater
and easily accessible at all times. In addition, the isolator itself
must have a contact separation of not less than 3mm.(as per
BS5991 clause 20.2).
The Control fuse ratings are detailed on the appliance data
plate.
Warning
Ensure that the electric and oil supplies are turned off before
any electrical work is carried out on the heater.
Caution
Ensure that wiring cannot make contact with any surfaces
liable to be subject to high temperatures or where the
insulation of the wiring could be impaired as a result of such
contact.
Warning
All cabinet heaters must be earthed.
Caution
The main electrical supply must not be switched off or
disconnected as a method for stopping the heater, the
exception to this is in an emergency, or during servicing, when
the heat exchanger has been allowed to cool suffi
ciently to
prevent any damage from occurring. Claims for damage will
not be considered if they have resulted from incorrect wiring
or the incorrect use of the heater.
1.11 Air
supply
Consideration must be given to the provision of air for the
purposes of combustion and ventilation of the heated space,
plant room or enclosure where heaters are to be installed.
Note:
It is strongly recommended that BS6230 is referred to for
further information concerning ventilation requirements
Where mechanical ventilation is used it is a requirement that
the inlet is of the mechanical type, and the outlet is either
mechanical or natural.
1.11.1 Heaters installed within the heated space.
Where heaters are installed within the space to be heated (i.e.
not a plant room or enclosure) then:
Combustion air or heater related ventilation air
will not be
required if
-
•
The design air change rate of the heated space is 0.5
air changes per hour or greater
or
•
The design air change rate may be satisfi ed by natural
infi ltration or by mechanical ventilation
Combustion and General ventilation
will be required if
-
•
The design air change rate of the heated space is less
than 0.5 air changes per hour
or
•
Where the heated space has an air change rate of less
than 0.5 air changes per hour then it will be necessary to
provide either natural ventilation openings to the heated
space (section 1.11.1.1. refers) or the mechanical ventilation
of the heated space (section 1.11.1.2. refers)
1.11.1.1 Natural Ventilation Openings to the Heated Space.
If the heated space design air change rate is less than 0.5
air changes per hour then provision for low level natural
ventilation openings will only be necessary.
The minimum free area of the low level natural ventilation
opening shall be:
•
2cm2 for each kW of rated heat input
The low level natural ventilation opening should be situated
on an external wall and be within 1000 mm of fl oor level.
The following table provides specifi c data for each heater
model as -
Summary of Contents for Reznor 120
Page 28: ...Wiring Diagram 20 45 600 30 40 ON OFF Riello Burner Integral SC SZ 230 50 1ph...
Page 29: ...Wiring Diagram 20 45 601 60 85 ON OFF Riello Burner Integral SC SZ 230 50 1ph...
Page 30: ...Wiring Diagram 20 45 602 120 135 ON OFF Riello Burner Integral SC SZ 230 50 1ph...
Page 31: ...Wiring Diagram 20 45 603 60 300 ON OFF Riello Burner Integral SC SZ 415 50 3ph...
Page 32: ...Wiring Diagram 20 45 616 30 40 ON OFF Riello Burner Remote SC SZ 230 50 1ph...
Page 33: ...Wiring Diagram 20 45 617 60 85 ON OFF Riello Burner Remote SC SZ 230 50 1ph...
Page 34: ...Wiring Diagram 20 45 618 120 135 ON OFF Riello Burner Remote SC SZ 230 50 1ph...
Page 35: ...Wiring Diagram 20 45 619 60 300 ON OFF Riello Burner Remote SC SZ 415 50 3ph...
Page 36: ...Wiring Diagram 20 45 604 30 40 ON OFF Riello Burner Integral CP4 230 50 1ph...
Page 37: ...Wiring Diagram 20 45 605 60 85 ON OFF Riello Burner Integral CP4 230 50 1ph...
Page 38: ...Wiring Diagram 20 45 606 120 135 ON OFF Riello Burner Integral CP4 230 50 1ph...
Page 39: ...Wiring Diagram 20 45 607 60 300 ON OFF Riello Burner Integral CP4 415 50 3ph...
Page 40: ...Wiring Diagram 20 45 620 30 40 ON OFF Riello Burner Remote CP4 230 50 1ph...
Page 41: ...Wiring Diagram 20 45 621 60 85 ON OFF Riello Burner Remote CP4 230 50 1ph...
Page 42: ...Wiring Diagram 20 45 622 120 135 ON OFF Riello Burner Remote CP4 230 50 1ph...
Page 43: ...Wiring Diagram 20 45 623 60 300 ON OFF Riello Burner Remote CP4 415 50 3ph...
Page 44: ...Wiring Diagram 20 45 612 30 40 ON OFF Riello Burner No Controls 230 50 1ph...
Page 45: ...Wiring Diagram 20 45 613 60 85 ON OFF Riello Burner No Controls 230 50 1ph...
Page 46: ...Wiring Diagram 20 45 614 120 135 ON OFF Riello Burner No Controls 230 50 1ph...
Page 47: ...Wiring Diagram 20 45 615 60 300 ON OFF Riello Burner No Controls 415 50 3ph...
Page 55: ...5 Parts Lists...
Page 66: ...Notes...
Page 67: ...Notes...












































