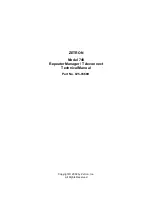
•
At high level 5 cm2 for each kW of rated heat
input.
•
At low level 10 cm2 for each kW of rated heat
input.
The high level ventilation opening should be sited on an
external wall and positioned as high as is practical and always
within the top 15% of the wall height
The low level natural ventilation opening should be situated
on an external wall and be within 1000 mm of fl oor level.
The table in the next column provides specifi c data for each
heater model as:-
Minimum Free Area of ventilation
opening
Model
High Level cm²
Low Level cm²
30
159
318
40
244
488
60
317
634
85
483
966
120
643
1286
135
726
1452
180
965
1930
205
1152
2304
235
1287
2574
300
1558
3116
375
2118
4236
1.11.2.3 Mechanical Ventilation to a Plant Room or
Enclosure.
In the event that the installer prefers to mechanically ventilate
the plant room or enclosure rather than provide ventilation
openings then:-
•
The plant room or enclosure needs to be
mechanically ventilated at the rate of 4.14 m3/h of
fresh air per kW or rated heat input.
•
It is a requirement that the mechanical ventilation
shall be of the ’input’ type with either natural or
mechanical extraction. Where mechanical extraction is
selected then the extraction rate should be 5%-10% less
than the input rate.
•
Systems of mechanical extraction with a natural inlet
shall not be used
It is necessary to provide an automatic means to safely inhibit
heater(s) operation should mechanical air supply fail for any
reason
The table to follow provides specifi c data for each heater
model as -
Mechanical Ventilation Rate
for Plant Room or Enclosure
Model
M³/h
30
139
40
206
60
274
85
409
120
567
135
717
180
822
205
987
235
1131
300
1410
375
1830
1.12 Air distribution system
All materials used within the construction of the delivery and
return air ducts must not represent a fi re hazard and should
be made from thermally inert materials. The selection of
materials must take account of the environment into which
the heater and its air delivery system is expected to work, it
must also take account of the stresses and loadings placed
upon it during its normal working life. Where interjoist spaces
are used to route ducting these must be lined with fi re
resistant insulation material.
In installations where forced recirculation is a feature, a full
and unobstructed return air path to the heater(s) must be
provided, with return air grilles connected by ducting directly
to the return air inlet on the heater.
The limit for recirculation should not be greater than 85%
re-circulated air to 15% fresh air.
Where the heater is installed within a compartment or plant
room the return air and discharge air arrangement must be
Summary of Contents for Reznor 120
Page 28: ...Wiring Diagram 20 45 600 30 40 ON OFF Riello Burner Integral SC SZ 230 50 1ph...
Page 29: ...Wiring Diagram 20 45 601 60 85 ON OFF Riello Burner Integral SC SZ 230 50 1ph...
Page 30: ...Wiring Diagram 20 45 602 120 135 ON OFF Riello Burner Integral SC SZ 230 50 1ph...
Page 31: ...Wiring Diagram 20 45 603 60 300 ON OFF Riello Burner Integral SC SZ 415 50 3ph...
Page 32: ...Wiring Diagram 20 45 616 30 40 ON OFF Riello Burner Remote SC SZ 230 50 1ph...
Page 33: ...Wiring Diagram 20 45 617 60 85 ON OFF Riello Burner Remote SC SZ 230 50 1ph...
Page 34: ...Wiring Diagram 20 45 618 120 135 ON OFF Riello Burner Remote SC SZ 230 50 1ph...
Page 35: ...Wiring Diagram 20 45 619 60 300 ON OFF Riello Burner Remote SC SZ 415 50 3ph...
Page 36: ...Wiring Diagram 20 45 604 30 40 ON OFF Riello Burner Integral CP4 230 50 1ph...
Page 37: ...Wiring Diagram 20 45 605 60 85 ON OFF Riello Burner Integral CP4 230 50 1ph...
Page 38: ...Wiring Diagram 20 45 606 120 135 ON OFF Riello Burner Integral CP4 230 50 1ph...
Page 39: ...Wiring Diagram 20 45 607 60 300 ON OFF Riello Burner Integral CP4 415 50 3ph...
Page 40: ...Wiring Diagram 20 45 620 30 40 ON OFF Riello Burner Remote CP4 230 50 1ph...
Page 41: ...Wiring Diagram 20 45 621 60 85 ON OFF Riello Burner Remote CP4 230 50 1ph...
Page 42: ...Wiring Diagram 20 45 622 120 135 ON OFF Riello Burner Remote CP4 230 50 1ph...
Page 43: ...Wiring Diagram 20 45 623 60 300 ON OFF Riello Burner Remote CP4 415 50 3ph...
Page 44: ...Wiring Diagram 20 45 612 30 40 ON OFF Riello Burner No Controls 230 50 1ph...
Page 45: ...Wiring Diagram 20 45 613 60 85 ON OFF Riello Burner No Controls 230 50 1ph...
Page 46: ...Wiring Diagram 20 45 614 120 135 ON OFF Riello Burner No Controls 230 50 1ph...
Page 47: ...Wiring Diagram 20 45 615 60 300 ON OFF Riello Burner No Controls 415 50 3ph...
Page 55: ...5 Parts Lists...
Page 66: ...Notes...
Page 67: ...Notes...














































