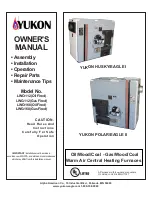
6
“N”- 56"
23 3/4"
“C”- 76"
“A” Model
w/o Coil
Cabinet
“B/C” Model
w/Coil
Cabinet
19 3/4”
Figure 4. Overall Dimensions
Table 1. Minimum Clearances
ALL MODELS
CLOSET
ALCOVE
Front
6”
18”
Back
0”
0”
Sides
0”
0”
Roof Jack
0”
0”
Top
6”
6”
Top and Sides of Duct
0”
0”
Bottom of Duct
—
—
A Cabinet (w/ coil box)
0”
0”
A Cabinet (w/o coil box)
1/4”
1/4”
B Cabinet
0”
0”
GENERAL INFORMATION
CAUTION:
• Do Not alter or modify this furnace or any of
its components.
• Never attempt to repair damaged or inoperable
components. This may cause unsafe operation,
explosion, fire and/or asphyxiation.
• If furnace malfunctions or does not operate
properly, contact a qualified service agency
or gas utility for assistance.
Minimum Clearances
This heating appliance must be installed with clearances
not less than the minimums listed in
This furnace must be installed with ample clearance for
easy access to the air filter, blower assembly, burner
assembly, controls, and vent connections. See
• The dimensions of the room or alcove must be able to
accommodate the overall size of the furnace and the
installation clearances listed in
and in
• Alcove installations: minimum 18” clearance at front
of furnace shall be provided for future servicing. A
removable access panel should be installed between
top of the furnace door frame and the ceiling.
• Closet installations must use a louvered door having
a minimum free area of 235 in
2
when located 6” from
furnace or 390 in
2
for 5 ton MG1 furnaces. For special
clearance between 1” - 6”, requirements are a louvered
door with a minimum of 250 in
2
free area, with the
openings in the closet door in line with the louvered
openings in the furnace door. A fully louvered closet
door may be used. See Circulating Air Requirements
• The furnace must be kept free and clear of insulating
material. Examine the furnace area when the furnace is
installed or when insulation is added. Insulating material
may be combustible.
Applications
MG1 series gas furnaces are classified as a Category
I (Catégorie I) appliance and listed as a direct vent
(sealed combustion), downflow heating appliance for
manufactured (mobile) homes and recreational vehicles.
The furnace must be located so that venting can be
properly achieved.
Air conditioning may be added to structures with MG1
series furnaces using air conditioning or conventional
units. This Installation Instruction manual includes
special requirements for incorporation of air conditioning
equipment to the MG1 furnaces.
Unit Location
• The furnace shall be appropriately located to the supply
and return air distribution system (
). Sides and
back of the furnace may be enclosed by wall framing.
See Minimum Clearances section on
• The furnace installation is only intended for free air return
through the furnace door louvers. DO NOT connect a
ducted return air system directly to the furnace. Improper
installation may create a hazard and damage equipment,
as well as void all warranties.
• Furnace may be installed on combustible flooring when
using manufacturer approved duct connectors. See
• When installed in a residential garage, the furnace must
be positioned so the burners and the source of the
ignition are located no less than 18 inches above the
floor and protected from physical damage by vehicles.
Summary of Contents for MG1 Series
Page 31: ...31...




































