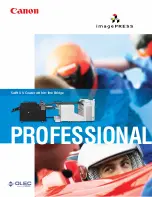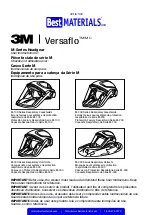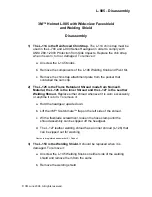
W415-2899 / A / 10.07.20
EN
12
installation planning
Reference
Reference
Part Number
Description
1
STS4758
TERMINAL GUARD
2
W570-0009
SCREWS (x4)
3
W735-0011
WASHERS (x4)
1
3
2
2.8 terminal guard overview
For applications where the terminal is situated in an accessible location, this kit MUST be installed, see
“terminal auard installation (all)” section.













































