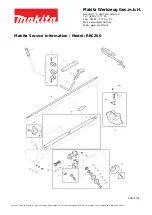
W415-2899 / A / 10.07.20
EN
18
installation
note:
Diagrams are for illustrative
purposes only. Installation must
comply with all local codes.
Refer to “venting requirements” and “venting installation” sections
in your appliance installation manual.
5.2 vinyl siding - less than 1” (25mm) (5”/8” only)
1.0 Place the standoff in the framed
opening, using the tabs as guides.
2.0 Secure the standoff to the sheathing
using the 8 long screws (supplied
with standoff kit). The screws should
penetrate through the sheathing and
into the wall framing.
3.0 Attach the termination to the venting,
see “pre-installation” and “venting”
sections.
Silicone
Silicone
X 4
Terminal
• Terminal (ST58U-1)
• Standoff (SOST58)
Required (for 5”/8”):
note:
All inner flex pipe and outer flex
pipe joints to the termination may
be sealed using high temperature
red RTV silicone W573-0002 (not
supplied) or the high temperature
sealant W573-0007 Mill Pac (not
supplied). However, the high
temperature sealant W573-0007
Mill Pac (not supplied) must be
used on the joint connecting the
inner flex pipe and the exhaust
flue collar of the appliance.
4.0 Install the termination and venting
from the outside of the building,
bringing the venting through the
opening in the wall.
5.0 Slide the terminal return flange over
the standoff and secure with 4 short
screws (supplied in standoff kit).
6.0 Apply a bead of clear silicone to seal
the edges of the termination.
7.0 Apply the vinyl siding around the
standoff and termination, sealing
between the termination and vinyl
siding (less than 1” [25mm]) with
silicone.
(5”/8” only)
(5”/8” only)
X 8
Standoff
















































