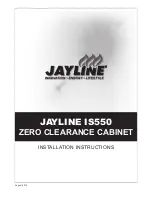
3
W415-1539 / A / 04.19.16
EN
1.0 INSTALLATION OVERVIEW
SAFETY BARRIER
Side
Wall
See the section
“FRAMING -
MINIMUM
MANTEL
CLEARANCES”
See the section
“FRAMING -
MINIMUM
CLEARANCE TO
COMBUSTIBLE
ENCLOSURES” for
drywall (or other
combustible
material)”
See the section
“FRAMING”
See the section
“CONTROL ACCESS”
for the control box.
See the section
“ANTI CONDENSATION
CONTROL SWITCH”
See the section
“RATING PLATE / LIGHTING
INSTRUCTION LOCATION”
See the section
“REMOTE
RECEIVER
INSTALLATION”.
See the section
“FRAMING -
MINIMUM
CLEARANCE
TO COMBUS-
TIBLE
ENSLOSURES”
for non-
combustible
materials such
as tile, marble,
granite, etc.
Important: Extra
support may be
required
See the section
“VENTING - VENTING
LENGTHS AND AIR
TERMINAL LOCATIONS”
NOTE: A ventilated
enclosure is
recommended. See
“VENTILATION
OPENINGS” section
NOTE: Changes, other than editorial, are denoted by a vertical line in the margin.
12.0 REPLACEMENTS
64
12.1 OVERVIEW
65
12.2 BURNER
66
13.0 ACCESSORIES
67
14.0 TROUBLESHOOTING
68
15.0 WARRANTY
71




































