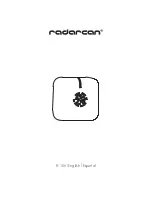
NANAWALL HSW75 OWNER’S MANUAL
2
Installation Instructions
The installation of the HSW75 System requires a working
knowledge and experience in the use of tools,
equipment
and methods necessary for the installation of
aluminum
doors, storefronts
,
and/or partitions. This practice
assumes a familiarity with preparing a proper and
structurally sound opening, proper structural support for
stacking bays and proper anchorage and assumes an
understanding of the fundamentals of building
construction that affect the installation of large
horizontal
single track sliding systems. A crew of at least
2 persons
is needed. These systems can be heavy. Use
s
afe lifting
techniques to avoid injury and product
d
amage.
Highly recommended is using a
n independent
NanaWall
C
ertified
I
nstaller, if available, or, at least, an installer
who has some experience in installing NanaWall
systems.
IMPORTANT:
READ COMPLETE INSTRUCTIONS
BEFORE BEGINNING INSTALLATION. INSTALL AS
RECOMMENDED; OTHERWISE, THE UNIT MAY
NOT FUNCTION PROPERLY AND ANY WARRANTY,
WRITTEN OR IMPLIED, WILL BE VOID.
CAUTION:
As regulations governing the use of glazed windows,
doors, storefronts and/or partitions vary widely, it is the
responsibility of the building owner, architect, contractor
or installer to insure that products selected conform to all
applicable codes and regulations, including federal,
state
,
and local. Nana Wall Systems, Inc. can assume no
obligation or responsibility whatsoever for failure of the
building owner, architect, contractor
,
or installer to
comply with all applicable laws and ordinances and
safety and building codes.
Please pay special attention to the thickness of glass.
The NanaWall glass thickness for the panels is based
on the Glass Association of North America (GANA)
recommended minimum glass thickness for fully
tempered Interior butt glazed fixed glass panels.
The HSW75 system is shipped with all necessary
components. However, not included are screws, bolts,
shims, etc. to anchor the unit to the opening. The frame
is shipped knocked down and needs to be assembled.
Panels are pre-assembled with glass, ready to be attached
to the installed frame. In most cases, all rollers, pivots,
brushes and lockings are pre-attached to the panels.
DESCRIPTION OF SUPPLIED PARTS
First look for an envelope in the shipment, which contains
drawings of the elevation, the layout of the unit and an
Installation Manual. This information together with the
Custom Product Drawings provided by NanaWall at the
time of order will be needed for a successful installation.
As there is
no “standard” configuration
for HSW75 units,
see
Diagram 1
which shows the elevation and layout of
a 5 panel unit to illustrate the installation process. Some
items may not be applicable for your unit. Inspect the
custom product drawing, indicating size, configuration
and labeling of the unit ordered.
Check all parts carefully before assembly. Depending on
the unit ordered, some of these parts may already be pre-
installed on the panels.
Check that the sizes of the frame
components and panels match with what was ordered.
The elevation drawing shows the sequence and number
of panels, which depends on the model ordered.
The drawing is always viewed from the outside, but
the locking shown is what is on the inside.
The panels
are pre-assembled with two upper carriers for each
sliding panel and with specified locking.
The sequence
of labeling of panels starts from the left looking from
outside with the left most panel labeled Panel #1.



































